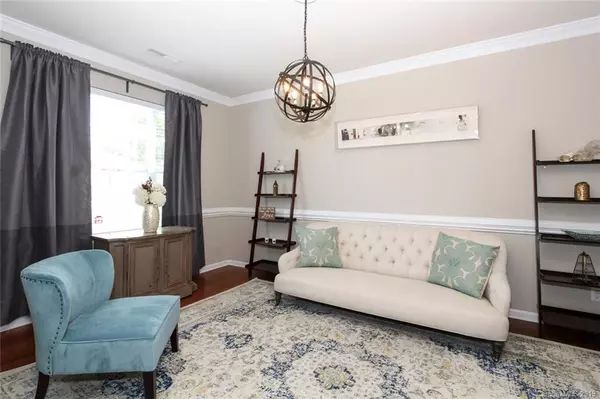For more information regarding the value of a property, please contact us for a free consultation.
9720 Woburn RD Charlotte, NC 28277
Want to know what your home might be worth? Contact us for a FREE valuation!

Our team is ready to help you sell your home for the highest possible price ASAP
Key Details
Sold Price $471,500
Property Type Single Family Home
Sub Type Single Family Residence
Listing Status Sold
Purchase Type For Sale
Square Footage 3,228 sqft
Price per Sqft $146
Subdivision Ardrey Chase
MLS Listing ID 3520485
Sold Date 07/30/19
Style European
Bedrooms 5
Full Baths 4
HOA Fees $75/qua
HOA Y/N 1
Year Built 2009
Lot Size 10,454 Sqft
Acres 0.24
Lot Dimensions 54x135x79x110x39
Property Description
Better than new home with a bright and open floor plan. This home has it all! The great room is open and flows into the kitchen which has handsome 42 inch cabinets, granite counters, separate pantry, breakfast bar, stainless appliances , tile backsplash, gas range/oven, and smart lighting - Great room fireplace with gas logs - Formal dining room which is currently set up as a sitting room - Hardwood floors throughout the main floor except in the guest bedroom & downstairs full bath - The breakfast room opens to the screened porch (approximately 144 square feet) , large patio and beautifully landscaped and private back yard! Large bonus room /loft upstairs, three other secondary bedrooms up with 2 full baths as well as the master suite with separate tub & shower, large master closet and double sinks - The laundry room is upstairs - This home has been tastefully decorated in today's neutral colors - It's handsome, well maintained and has smart features! Showings Begin June 22nd
Location
State NC
County Mecklenburg
Interior
Interior Features Attic Stairs Pulldown, Breakfast Bar, Garden Tub, Open Floorplan, Pantry, Tray Ceiling, Walk-In Closet(s)
Heating Central, Multizone A/C
Flooring Carpet, Hardwood, Tile
Fireplaces Type Gas Log, Great Room
Fireplace true
Appliance Cable Prewire, Ceiling Fan(s), Convection Oven, Dishwasher, Disposal, Electric Dryer Hookup, Plumbed For Ice Maker, Microwave, Network Ready
Exterior
Exterior Feature In-Ground Irrigation
Community Features Clubhouse, Playground, Outdoor Pool
Roof Type Shingle
Parking Type Attached Garage, Garage - 2 Car
Building
Building Description Stone Veneer,Wood Siding, 2 Story
Foundation Slab
Sewer Public Sewer
Water Public
Architectural Style European
Structure Type Stone Veneer,Wood Siding
New Construction false
Schools
Elementary Schools Elon Park
Middle Schools Community House
High Schools Ardrey Kell
Others
HOA Name Henderson
Acceptable Financing Cash, Conventional
Listing Terms Cash, Conventional
Special Listing Condition None
Read Less
© 2024 Listings courtesy of Canopy MLS as distributed by MLS GRID. All Rights Reserved.
Bought with Pramod Hole • Ram Realty LLC
GET MORE INFORMATION




