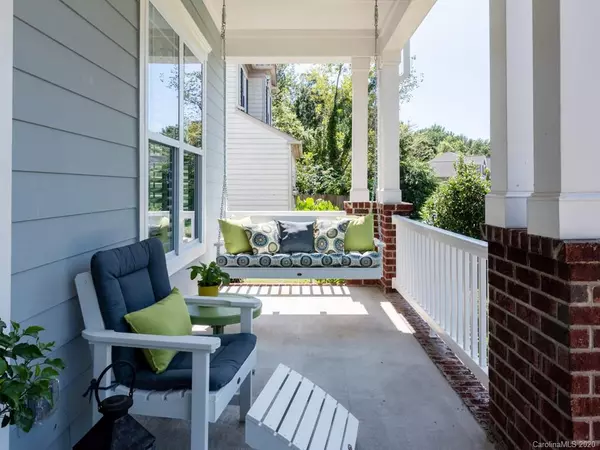For more information regarding the value of a property, please contact us for a free consultation.
12327 Provincetowne DR Charlotte, NC 28277
Want to know what your home might be worth? Contact us for a FREE valuation!

Our team is ready to help you sell your home for the highest possible price ASAP
Key Details
Sold Price $572,000
Property Type Single Family Home
Sub Type Single Family Residence
Listing Status Sold
Purchase Type For Sale
Square Footage 3,459 sqft
Price per Sqft $165
Subdivision Williamsburg
MLS Listing ID 3657666
Sold Date 10/15/20
Bedrooms 5
Full Baths 4
Half Baths 1
HOA Fees $6/ann
HOA Y/N 1
Year Built 2016
Lot Size 0.340 Acres
Acres 0.34
Lot Dimensions 13X90X153X96X150
Property Description
Welcome to this pristine, custom built home in Ballantyne. The large foyer opens to the formal dining room and family room, and the first floor boasts a guest bedroom and full bath. The light-filled kitchen is flooded with white cabinetry and a beautiful subway tile backsplash.
Features include: Plantation shutters throughout home, custom trim work, built in drop zone, custom closets, book shelves, crown molding, granite countertops, walk in kitchen pantry, butlers pantry, and hardwoods on the first floor.
As if the inside isn't enough, owners have created a backyard paradise. Sit on the covered back porch and look out over the meticulously maintained, private back yard that includes a carefully crafted bridge over the creek.
This home is a short drive to Waverly, Stonecrest, Blakeney and Ballantyne shopping and dining
Showings begin Friday, September 11th at 5PM.
Location
State NC
County Mecklenburg
Interior
Interior Features Attic Stairs Pulldown, Built Ins, Kitchen Island, Open Floorplan, Walk-In Closet(s), Walk-In Pantry
Heating Central
Flooring Carpet, Tile, Wood
Fireplaces Type Family Room, Gas Log
Fireplace true
Appliance Cable Prewire, Ceiling Fan(s), CO Detector, Convection Oven, Gas Cooktop, Dishwasher, Disposal, Electric Dryer Hookup, Exhaust Hood, Gas Oven, Gas Range, Plumbed For Ice Maker, Microwave, Security System, Self Cleaning Oven
Exterior
Exterior Feature Fence, Shed(s)
Roof Type Shingle
Parking Type Attached Garage, Driveway, Garage - 3 Car, Garage Door Opener
Building
Lot Description Creek/Stream, Wooded
Building Description Brick Partial,Fiber Cement, 2 Story
Foundation Slab
Sewer County Sewer
Water County Water
Structure Type Brick Partial,Fiber Cement
New Construction false
Schools
Elementary Schools Polo Ridge
Middle Schools J.M. Robinson
High Schools Ardrey Kell
Others
Acceptable Financing Cash, Conventional
Listing Terms Cash, Conventional
Special Listing Condition None
Read Less
© 2024 Listings courtesy of Canopy MLS as distributed by MLS GRID. All Rights Reserved.
Bought with Gnani Jay • Veedu Realty LLC
GET MORE INFORMATION




