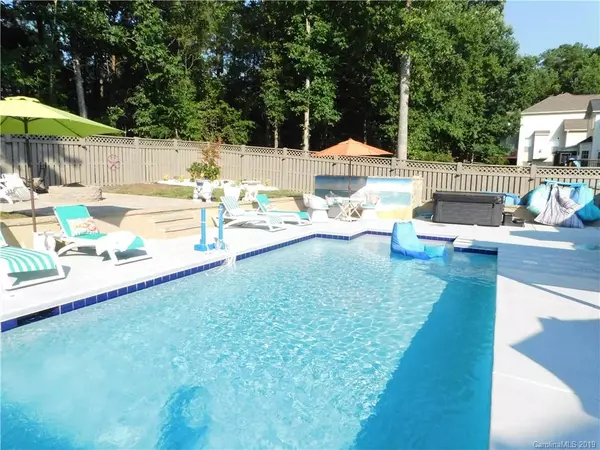For more information regarding the value of a property, please contact us for a free consultation.
11326 Mangla DR Charlotte, NC 28214
Want to know what your home might be worth? Contact us for a FREE valuation!

Our team is ready to help you sell your home for the highest possible price ASAP
Key Details
Sold Price $350,000
Property Type Single Family Home
Sub Type Single Family Residence
Listing Status Sold
Purchase Type For Sale
Square Footage 2,550 sqft
Price per Sqft $137
Subdivision Mt Isle Harbor
MLS Listing ID 3526197
Sold Date 10/01/19
Style Traditional
Bedrooms 4
Full Baths 2
Half Baths 1
HOA Fees $48/ann
HOA Y/N 1
Year Built 2002
Lot Size 9,060 Sqft
Acres 0.208
Lot Dimensions 65X131X65X138
Property Description
Come home to your own private oasis every night! Fabulous 4 bed, 2.5 bath Home with Master on the main, In Mt Isle Harbor Lake community. This home has been fully renovated with hardwood floors throughout, quartz countertops in kitchen & master bath. This home has many extras from roll out drawers in all kitchen cabinets and pantry large island in kitchen that seats 5. Crown moulding throughout the home, shaker panels in Dining room, stacked stone fireplace, custom closet in Master and in closet leading to master (has built in hamper). Sliding glass doors to your own private pool area , just like being on vacation just walk out the master and relax! Home sold as is! 5 minutes from 485, 20 Minutes from uptown, new Riverbend Village, wiht restaurants & shops! 10 Min from airport & 10 Min from Northlake, 20 min from Birkdale Village
Location
State NC
County Mecklenburg
Interior
Interior Features Attic Stairs Pulldown, Built Ins, Cable Available, Cathedral Ceiling(s), Garden Tub, Kitchen Island, Open Floorplan, Pantry, Tray Ceiling
Heating Central
Flooring Tile, Wood
Fireplace true
Appliance Cable Prewire, Ceiling Fan(s), Dishwasher, Disposal, Plumbed For Ice Maker, Microwave, Natural Gas, Self Cleaning Oven
Exterior
Exterior Feature Fence, Fire Pit, In Ground Pool
Community Features Clubhouse, Lake, Playground, Outdoor Pool, Recreation Area, Street Lights, Tennis Court(s)
Roof Type Shingle
Parking Type Garage - 2 Car, Parking Space - 3
Building
Lot Description Level
Building Description Vinyl Siding, 2 Story
Foundation Slab
Sewer Public Sewer
Water Public
Architectural Style Traditional
Structure Type Vinyl Siding
New Construction false
Schools
Elementary Schools Unspecified
Middle Schools Unspecified
High Schools Unspecified
Others
HOA Name Hawthorne
Acceptable Financing Cash, Conventional
Listing Terms Cash, Conventional
Special Listing Condition None
Read Less
© 2024 Listings courtesy of Canopy MLS as distributed by MLS GRID. All Rights Reserved.
Bought with Diane Lucas • Highgarden Real Estate
GET MORE INFORMATION




