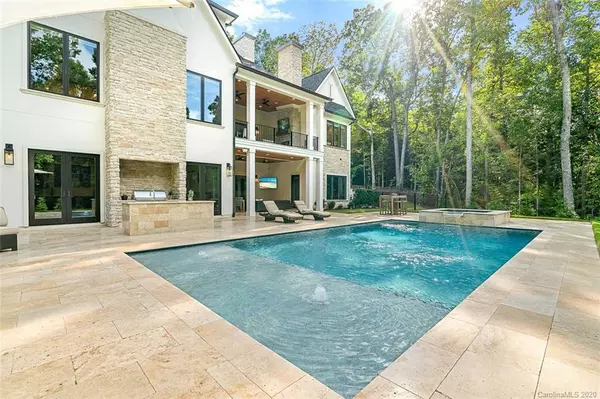For more information regarding the value of a property, please contact us for a free consultation.
1216 Parkhill CT #232 Matthews, NC 28104
Want to know what your home might be worth? Contact us for a FREE valuation!

Our team is ready to help you sell your home for the highest possible price ASAP
Key Details
Sold Price $2,250,000
Property Type Single Family Home
Sub Type Single Family Residence
Listing Status Sold
Purchase Type For Sale
Square Footage 9,764 sqft
Price per Sqft $230
Subdivision Highgate
MLS Listing ID 3662655
Sold Date 11/19/20
Bedrooms 6
Full Baths 6
Half Baths 2
HOA Fees $79/ann
HOA Y/N 1
Year Built 2018
Lot Size 1.465 Acres
Acres 1.465
Property Description
Absolutely stunning, custom-built estate home, located in the exclusive neighborhood of Highgate, on a large and private, cul-de sac lot with nearly 1.5 acres!. This roughly 10,000 square foot, 2- year old home has 6 beds & 8 bathrooms! Chef’s kitchen includes a Sub-Zero refrigerator and freezer, WOLF range, marble countertops, and backsplash, spacious island, etc.! Large master suite w/ expansive walk in closet, and luxury bath! Indoor/outdoor Sonos nine-zoned sound system, 5 fireplaces, exquisite outdoor living area leads to an over-sized saltwater pool and spa, outdoor kitchen, gas fire pit, putting green, etc.! 4-car garage, movie theatre, fitness center, bonus room, and safe room in basement with towering ceilings! Soaring windows allow for an abundance of natural light and gorgeous views of the natural landscape and outdoor living areas! Simply breathtaking!
Location
State NC
County Union
Interior
Interior Features Attic Other, Attic Stairs Pulldown, Built Ins, Drop Zone, Kitchen Island, Open Floorplan, Pantry, Tray Ceiling, Walk-In Closet(s), Walk-In Pantry, Wet Bar
Heating Multizone A/C, Zoned
Flooring Carpet, Concrete, Wood
Fireplaces Type Family Room, Great Room, Porch
Fireplace true
Appliance Ceiling Fan(s), Central Vacuum, Dishwasher
Exterior
Exterior Feature Fence, Fire Pit, Hot Tub, Gas Grill, In-Ground Irrigation, Outdoor Fireplace, In Ground Pool
Community Features Sidewalks, Street Lights
Parking Type Attached Garage, Garage - 4+ Car, Garage Door Opener, Side Load Garage
Building
Lot Description Cul-De-Sac, Private, Wooded
Building Description Stucco, 2 Story/Basement
Foundation Basement Fully Finished, Basement Inside Entrance, Basement Outside Entrance
Builder Name Stylecraft Custom Homes
Sewer County Sewer
Water County Water, Well
Structure Type Stucco
New Construction false
Schools
Elementary Schools Antioch
Middle Schools Weddington
High Schools Weddington
Others
HOA Name First Residential Services
Acceptable Financing Cash, Conventional
Listing Terms Cash, Conventional
Special Listing Condition None
Read Less
© 2024 Listings courtesy of Canopy MLS as distributed by MLS GRID. All Rights Reserved.
Bought with Lisa Warren • Cottingham Chalk
GET MORE INFORMATION




