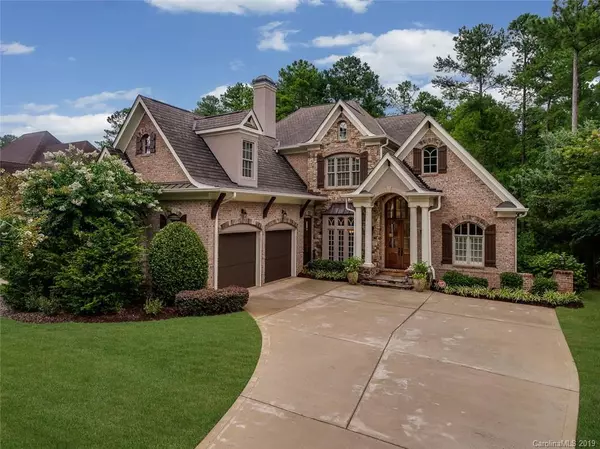For more information regarding the value of a property, please contact us for a free consultation.
9008 Pine Laurel DR Matthews, NC 28104
Want to know what your home might be worth? Contact us for a FREE valuation!

Our team is ready to help you sell your home for the highest possible price ASAP
Key Details
Sold Price $1,021,500
Property Type Single Family Home
Sub Type Single Family Residence
Listing Status Sold
Purchase Type For Sale
Square Footage 4,577 sqft
Price per Sqft $223
Subdivision Highgate
MLS Listing ID 3532910
Sold Date 08/20/19
Style Transitional
Bedrooms 4
Full Baths 3
Half Baths 1
HOA Fees $79/ann
HOA Y/N 1
Year Built 2005
Lot Size 0.370 Acres
Acres 0.37
Property Description
Gorgeous Custom Designed Home with Attention to Detail Inside and Outside Located on Private Wooded Lot Featuring Covered Terrace Overlooking Stunning Salt Water Pool and Spa. Professionally Decorated to Compliment Exquisite Molding Detail, Beautiful Hardwood Floors, and Fresh Neutral Colors. Covered Front Entrance with Custom Doors to Gracious Entry. Private Study w/Fireplace. Gourmet Kitchen with Vaulted Ceilings, Painted Cabinetry, Center Island w/Breakfast Bar, Granite Counter Countertops with Custom Tile Backsplash, Wet Bar with Wine Fridge, Sub-Zero Refrigerator, Viking 6 Burner Gas Cooktop, Double Ovens Plus Microwave – Open to Den with Lovely Fireplace, Built-in Cabinetry –Overlooking Pool. Spacious Master Suite, Bath w/Whirlpool Tub and Large Walk-in Shower. Two Car Garage and 3rd Car Garage with Separate Driveway. Truly a Very Special Home!
Location
State NC
County Union
Interior
Interior Features Attic Other, Breakfast Bar, Kitchen Island, Open Floorplan, Vaulted Ceiling, Whirlpool
Heating Central, Multizone A/C, Zoned
Flooring Carpet, Tile, Wood
Fireplaces Type Den, Gas Log, Other
Fireplace true
Appliance Cable Prewire, Ceiling Fan(s), CO Detector, Gas Cooktop, Dishwasher, Disposal, Double Oven, Electric Dryer Hookup, Plumbed For Ice Maker, Microwave, Security System, Self Cleaning Oven
Exterior
Exterior Feature Deck, Fence, Hot Tub, In-Ground Irrigation, In Ground Pool, Terrace
Community Features Walking Trails
Roof Type Shingle
Parking Type Attached Garage, Garage - 1 Car, Garage - 2 Car, Garage Door Opener, Keypad Entry, Side Load Garage
Building
Lot Description Level, Wooded
Building Description Stucco,Stone, 2 Story
Foundation Crawl Space
Builder Name Dowd
Sewer County Sewer
Water County Water
Architectural Style Transitional
Structure Type Stucco,Stone
New Construction false
Schools
Elementary Schools Antioch
Middle Schools Weddington
High Schools Weddington
Others
Acceptable Financing Cash, Conventional
Listing Terms Cash, Conventional
Special Listing Condition Relocation
Read Less
© 2024 Listings courtesy of Canopy MLS as distributed by MLS GRID. All Rights Reserved.
Bought with Denise Gordon • RE/MAX Executive
GET MORE INFORMATION




