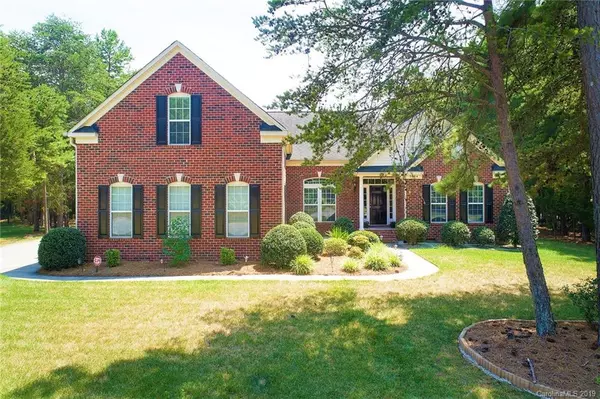For more information regarding the value of a property, please contact us for a free consultation.
7804 Harbor Master CT Denver, NC 28037
Want to know what your home might be worth? Contact us for a FREE valuation!

Our team is ready to help you sell your home for the highest possible price ASAP
Key Details
Sold Price $490,000
Property Type Single Family Home
Sub Type Single Family Residence
Listing Status Sold
Purchase Type For Sale
Square Footage 3,956 sqft
Price per Sqft $123
Subdivision Harbor Master
MLS Listing ID 3532721
Sold Date 01/27/20
Style Transitional
Bedrooms 4
Full Baths 3
Half Baths 1
HOA Fees $41/qua
HOA Y/N 1
Year Built 2008
Lot Size 0.540 Acres
Acres 0.54
Lot Dimensions 129x196x127x175
Property Description
South Denver Awesome Location!Stunning Home Completely Remodeled Inside & Out! Move In & Relax!New Items Include Chef's Kitchen,tile & carpet,light fixtures,ceiling fans,hardware,security.Wolf gas cook top, Zephr hood, GE Profile Convection oven.Sherwin Williams Passive Gray paint.We mixed Passive Gray with 1/4 White to achieve a soft, glamorous gray affect throughout the house.New 2nd floor hvac.Incredible 3 car garage Man Cave High Tech Workshop,cabinets stay.Added 110 & 220 outlets, 3' 6 bulb in ceiling.New Exterior deck, 12x16x8 shed, round center fire pit 2.5 diameter x 13.5 across, lighting, driveway motion lights.First Floor mbr, 2 additional bdrms that share full bath. Half bath, office, dr, gr w/fireplace plus eat in kitchen to deck.GR ceiling is 16 ft. 2nd Floor includes full bath w/1 bedroom, giant bonus over 3 car garage.Move In Ready. South Denver location less than 5 minutes from new 16S Hwy. Quick access to airport & Uptown. Moving only because we have a new Grand Baby!
Location
State NC
County Lincoln
Body of Water Lake Norman
Interior
Interior Features Attic Other, Built Ins, Cable Available, Cathedral Ceiling(s), Garage Shop, Garden Tub, Open Floorplan, Pantry, Split Bedroom, Tray Ceiling, Vaulted Ceiling, Walk-In Closet(s), Whirlpool, Window Treatments, Other
Heating Central, Heat Pump, Heat Pump, Multizone A/C, Zoned, Natural Gas
Flooring Carpet, Tile, Wood
Fireplaces Type Insert, Gas Log, Vented, Great Room, Gas
Fireplace true
Appliance Cable Prewire, Ceiling Fan(s), CO Detector, Convection Oven, Gas Cooktop, Dishwasher, Disposal, Double Oven, Electric Dryer Hookup, Exhaust Fan, Plumbed For Ice Maker, Natural Gas, Oven, Security System, Self Cleaning Oven
Exterior
Exterior Feature Workshop, Fence, In-Ground Irrigation, Other, Fire Pit, Underground Power Lines
Community Features Lake, Recreation Area, Street Lights, Other
Waterfront Description Other
Roof Type Shingle
Parking Type Attached Garage, Driveway, Garage - 3 Car, Garage Door Opener, Keypad Entry, Parking Space - 4+, Side Load Garage
Building
Lot Description Level, Paved, Private
Building Description Brick, 1.5 Story
Foundation Crawl Space
Builder Name Ryan Custom Homes
Sewer County Sewer
Water County Water
Architectural Style Transitional
Structure Type Brick
New Construction false
Schools
Elementary Schools St. James
Middle Schools East Lincoln
High Schools East Lincoln
Others
HOA Name Hecht Mgmt
Acceptable Financing Cash, Conventional
Listing Terms Cash, Conventional
Special Listing Condition None
Read Less
© 2024 Listings courtesy of Canopy MLS as distributed by MLS GRID. All Rights Reserved.
Bought with Mary Lynne Cloninger • Allen Tate Gastonia
GET MORE INFORMATION




