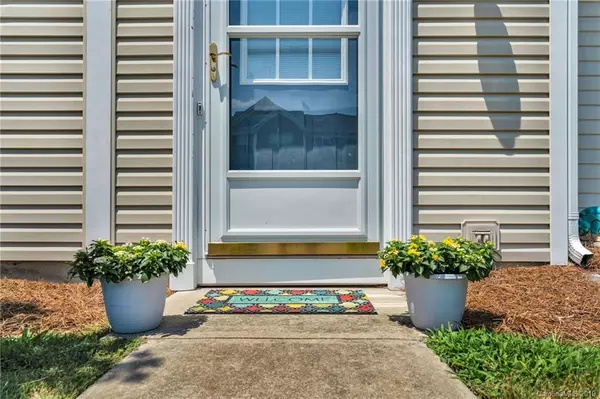For more information regarding the value of a property, please contact us for a free consultation.
6975 Rothchild DR #26b Charlotte, NC 28270
Want to know what your home might be worth? Contact us for a FREE valuation!

Our team is ready to help you sell your home for the highest possible price ASAP
Key Details
Sold Price $215,000
Property Type Condo
Sub Type Condo/Townhouse
Listing Status Sold
Purchase Type For Sale
Square Footage 1,414 sqft
Price per Sqft $152
Subdivision Beverly Crest
MLS Listing ID 3535548
Sold Date 08/27/19
Bedrooms 3
Full Baths 2
Half Baths 1
HOA Fees $183/mo
HOA Y/N 1
Year Built 1999
Lot Size 1,306 Sqft
Acres 0.03
Lot Dimensions 21'x65'x21'x65'
Property Description
Incredible location in the popular Preserve at Beverly Crest! This open, airy floor plan has 3 spacious bedrooms, including a Master with vaulted ceilings, 2 full and 1 half baths. The entire main level has stunning new wood laminate flooring! Professional designer paint in neutral gray is soft and stylish. Breakfast bar is perfect for casual dining and morning coffee. A favorite feature is the private level lot with a fully fenced yard and a forest of mature trees as a backdrop. So no other units back up! There is an attached walk-in storage room for yard or grilling tools. Plus a patio space for a table and chairs. The community offers a clubhouse, pool, playground, recreation area, tennis and walking trails. This location is just a few minutes to shopping, dining and entertainment at the Arboretum. And about 15 min. to SouthPark. It also has convenient access to neighborhood schools and the 485!
Location
State NC
County Mecklenburg
Building/Complex Name The Preserve at Beverly Crest
Interior
Interior Features Breakfast Bar, Cable Available, Open Floorplan, Pantry, Storage Unit, Vaulted Ceiling, Walk-In Closet(s)
Heating Central
Flooring Carpet, Laminate
Fireplaces Type Family Room
Fireplace true
Appliance Cable Prewire, Ceiling Fan(s), Electric Cooktop, Exhaust Fan, Microwave, Oven, Refrigerator, Security System
Exterior
Exterior Feature Fence, Storage
Community Features Clubhouse, Outdoor Pool, Playground, Tennis Court(s), Walking Trails
Roof Type Composition
Parking Type Parking Space - 2
Building
Lot Description Level, Private, Wooded, Year Round View
Building Description Aluminum Siding,Vinyl Siding, 2 Story
Foundation Slab
Sewer Public Sewer
Water Public
Structure Type Aluminum Siding,Vinyl Siding
New Construction false
Schools
Elementary Schools Elizabeth Lane
Middle Schools South Charlotte
High Schools Providence
Others
HOA Name Cusick
Acceptable Financing Cash, Conventional, FHA
Listing Terms Cash, Conventional, FHA
Special Listing Condition None
Read Less
© 2024 Listings courtesy of Canopy MLS as distributed by MLS GRID. All Rights Reserved.
Bought with Ashley McNulty • Coldwell Banker Residential Brokerage
GET MORE INFORMATION




