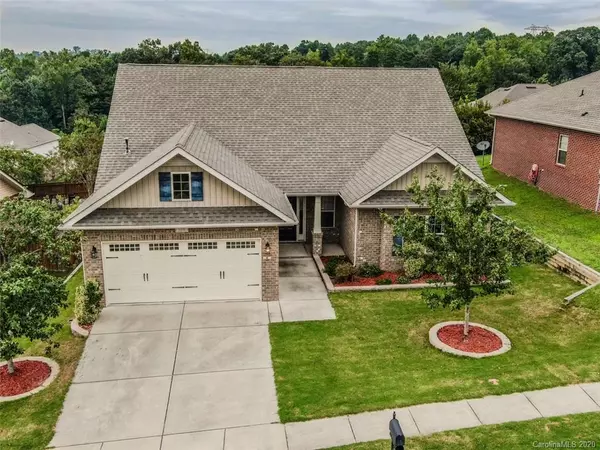For more information regarding the value of a property, please contact us for a free consultation.
7251 Kenyon DR Denver, NC 28037
Want to know what your home might be worth? Contact us for a FREE valuation!

Our team is ready to help you sell your home for the highest possible price ASAP
Key Details
Sold Price $287,500
Property Type Single Family Home
Sub Type Single Family Residence
Listing Status Sold
Purchase Type For Sale
Square Footage 2,215 sqft
Price per Sqft $129
Subdivision Villages Of Denver
MLS Listing ID 3664523
Sold Date 11/23/20
Style Traditional
Bedrooms 4
Full Baths 3
HOA Fees $33/ann
HOA Y/N 1
Year Built 2012
Lot Size 9,583 Sqft
Acres 0.22
Property Description
Meticulously maintained full brick ranch home located in the desirable Villages of Denver community. Open floor plan with 4 bedrooms and 3 full bathrooms. Bonus room upstairs can be used as an additional bedroom. This home is like new. Granite countertops, stainless appliances. Trey ceiling in master bedroom. Split Floor plan. Minutes away from shopping, eateries, and downtown Charlotte. This one won't last long. This home truly has it all.
Location
State NC
County Lincoln
Interior
Interior Features Cable Available, Open Floorplan, Split Bedroom, Tray Ceiling, Walk-In Closet(s)
Heating Central, Gas Hot Air Furnace
Flooring Carpet, Tile, Wood
Fireplaces Type Great Room
Fireplace true
Appliance Cable Prewire, Ceiling Fan(s), CO Detector, Convection Oven, Electric Cooktop, Dishwasher, Disposal, Electric Oven, Electric Range, Exhaust Fan, Microwave, Natural Gas, Oven, Self Cleaning Oven
Exterior
Community Features Clubhouse, Outdoor Pool, Playground
Roof Type Shingle
Parking Type Garage - 2 Car, Parking Space - 4+
Building
Building Description Brick,Vinyl Siding, 1.5 Story
Foundation Slab
Builder Name Adams Homes
Sewer Public Sewer
Water Public
Architectural Style Traditional
Structure Type Brick,Vinyl Siding
New Construction false
Schools
Elementary Schools St. James
Middle Schools East Lincoln
High Schools East Lincoln
Others
HOA Name First Services Residential
Acceptable Financing Cash, Conventional, FHA, VA Loan
Listing Terms Cash, Conventional, FHA, VA Loan
Special Listing Condition Relocation
Read Less
© 2024 Listings courtesy of Canopy MLS as distributed by MLS GRID. All Rights Reserved.
Bought with Marcia Liedle • Allen Tate Mooresville/Lake Norman
GET MORE INFORMATION




