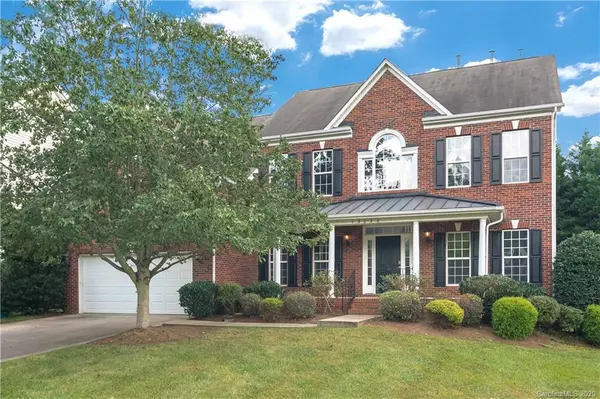For more information regarding the value of a property, please contact us for a free consultation.
13036 Phillips RD #2 Matthews, NC 28105
Want to know what your home might be worth? Contact us for a FREE valuation!

Our team is ready to help you sell your home for the highest possible price ASAP
Key Details
Sold Price $368,000
Property Type Single Family Home
Sub Type Single Family Residence
Listing Status Sold
Purchase Type For Sale
Square Footage 3,607 sqft
Price per Sqft $102
Subdivision Millstone Ridge
MLS Listing ID 3657639
Sold Date 11/18/20
Bedrooms 4
Full Baths 3
Half Baths 1
HOA Fees $21
HOA Y/N 1
Year Built 2006
Lot Size 0.260 Acres
Acres 0.26
Property Description
An immaculately well maintained brick home located in the heart of Mathhews! This Millstone Ridge home offers five spacious bedrooms and three full baths. The first floor boasts a 2 story foyer with split staircase, formal dining room, living room, great room with fireplace, and a sunroom that is accompanied by an abundance of natural light. A sizable kitchen features stainless appliances, island, modern tile backsplash, gas cooktop, double wall ovens & pantry. Columns separate the kitchen and great room and a main floor flex space that can serve as an office or guest room! The upstairs houses the luxurious master suite complete with tub, walk- in shower, his-and-hers dual vanity & walk-in closet. The upstairs also includes a considerably sized bonus room featuring surround sound and three additional bedrooms. This amongst other substantial features makes this home a must have!
Location
State NC
County Mecklenburg
Interior
Interior Features Cable Available, Kitchen Island, Pantry, Walk-In Closet(s)
Heating Central
Flooring Carpet, Hardwood, Tile, Vinyl, Wood
Appliance Cable Prewire, Ceiling Fan(s), Gas Cooktop, Dishwasher, Disposal, Double Oven, Exhaust Fan, Gas Range, Plumbed For Ice Maker, Microwave
Exterior
Community Features Outdoor Pool
Roof Type Shingle
Parking Type Attached Garage, Garage - 2 Car
Building
Lot Description Level
Building Description Brick Partial,Vinyl Siding, 2 Story
Foundation Crawl Space
Sewer Public Sewer
Water Public
Structure Type Brick Partial,Vinyl Siding
New Construction false
Schools
Elementary Schools Crown Point
Middle Schools Unspecified
High Schools Butler
Others
HOA Name Hawthorne Management Company
Special Listing Condition None
Read Less
© 2024 Listings courtesy of Canopy MLS as distributed by MLS GRID. All Rights Reserved.
Bought with Lucinda Shepard • Yancey Realty LLC
GET MORE INFORMATION




