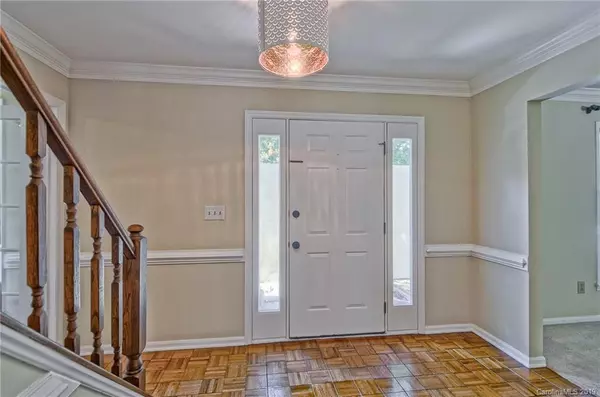For more information regarding the value of a property, please contact us for a free consultation.
2633 Whisper Ridge LN Matthews, NC 28105
Want to know what your home might be worth? Contact us for a FREE valuation!

Our team is ready to help you sell your home for the highest possible price ASAP
Key Details
Sold Price $308,000
Property Type Single Family Home
Sub Type Single Family Residence
Listing Status Sold
Purchase Type For Sale
Square Footage 2,484 sqft
Price per Sqft $123
Subdivision Brightmoor
MLS Listing ID 3551322
Sold Date 10/30/19
Bedrooms 5
Full Baths 2
Half Baths 1
HOA Fees $39/qua
HOA Y/N 1
Year Built 1987
Lot Size 0.310 Acres
Acres 0.31
Lot Dimensions .31
Property Description
Charming 5 bedroom home in desirable Brightmoor neighborhood, move-in ready on a private cul de sac street. Large, main level features open concept living area and sunny kitchen/dining/family room area, office/study and a living room. Large master suite and 4 secondary bedrooms on second floor. One bedroom is attached to the master bedroom and can easily be used as an office, nursery or expansive walk-in closet. Beautifully updated master bathroom with tiled shower & dual vanities. Enjoy the quiet, fenced backyard from the deck and hot tub. Lots of mature trees for privacy with large sunny lawn area. Hot tub, refrigerator, washer, dryer, children’s backyard playset & playhouse will convey. Convenient location – easy access to 485, Squirrel Lake Park, Brace YMCA, shopping and more!
Location
State NC
County Mecklenburg
Interior
Interior Features Attic Stairs Pulldown, Garden Tub, Pantry, Walk-In Closet(s)
Heating Central
Flooring Carpet, Laminate, Parquet, Tile
Fireplaces Type Great Room, Wood Burning
Fireplace true
Appliance Ceiling Fan(s), Dishwasher, Disposal, Dryer, Microwave, Refrigerator, Washer
Exterior
Exterior Feature Fence, Hot Tub
Community Features Outdoor Pool, Playground, Tennis Court(s), Walking Trails
Parking Type Attached Garage, Garage - 2 Car
Building
Building Description Vinyl Siding, 2 Story
Foundation Crawl Space
Sewer Public Sewer
Water Public
Structure Type Vinyl Siding
New Construction false
Schools
Elementary Schools Matthews
Middle Schools Crestdale
High Schools Butler
Others
HOA Name Hawthorne
Acceptable Financing Cash, Conventional, FHA, VA Loan
Listing Terms Cash, Conventional, FHA, VA Loan
Special Listing Condition None
Read Less
© 2024 Listings courtesy of Canopy MLS as distributed by MLS GRID. All Rights Reserved.
Bought with Cindy DePaola • NextHome Providence
GET MORE INFORMATION




