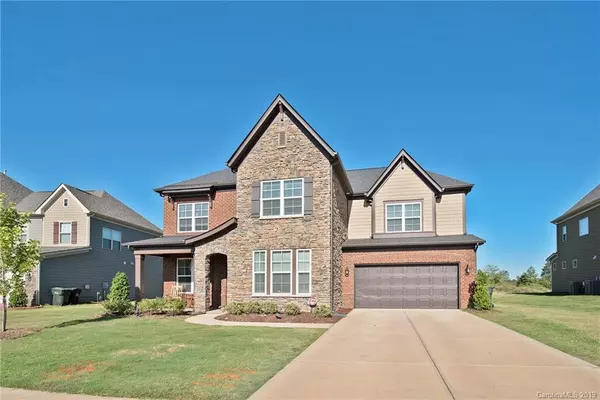For more information regarding the value of a property, please contact us for a free consultation.
1016 Old Trace RD NW Concord, NC 28027
Want to know what your home might be worth? Contact us for a FREE valuation!

Our team is ready to help you sell your home for the highest possible price ASAP
Key Details
Sold Price $500,000
Property Type Single Family Home
Sub Type Single Family Residence
Listing Status Sold
Purchase Type For Sale
Square Footage 3,666 sqft
Price per Sqft $136
Subdivision Allen Mills
MLS Listing ID 3551020
Sold Date 11/12/19
Bedrooms 4
Full Baths 3
Half Baths 1
HOA Fees $50/qua
HOA Y/N 1
Year Built 2018
Lot Size 0.270 Acres
Acres 0.27
Property Description
PRACTICALLY BRAND NEW! Immaculate Kendyl floor plan in highly sought-after community is now available. Impressive foyer opens to detailed wall to ceiling millwork. French double doors isolate office from open dining room. Natural light spills in from transom and large windows throughout. Gleaming hardwoods grace the main living area. Dream kitchen offers gas cook top, granite counters, glazed cream cabinets with china views, single sink design and walk in pantry. Open floor plan makes socializing a breeze in great room or breakfast niche. Master Down suite boast shiplap accent wall along with a spa like bath featuring dual vanities, soaking tub, seamless shower, and walk in closet. 2nd floor lounge and bonus rooms are excellent gathering spaces. Secondary bedrooms and baths don't disappoint with their generous sizes and walk in closets. Additional storage in walk-in attic. Great outdoor living with airy screened-in back porch Amenities include: pool, volleyball & much more.
Location
State NC
County Cabarrus
Interior
Interior Features Attic Stairs Pulldown, Breakfast Bar, Built Ins, Cable Available, Garden Tub, Kitchen Island, Open Floorplan, Tray Ceiling, Walk-In Closet(s), Walk-In Pantry
Heating Central, Multizone A/C, Zoned
Flooring Carpet, Tile, Wood
Fireplaces Type Gas Log, Ventless, Great Room
Fireplace true
Appliance Cable Prewire, Ceiling Fan(s), CO Detector, Gas Cooktop, Dishwasher, ENERGY STAR Qualified Dishwasher, Disposal, Electric Dryer Hookup, Plumbed For Ice Maker, Microwave, Self Cleaning Oven, Other
Exterior
Community Features Clubhouse, Outdoor Pool, Playground, Recreation Area, Sidewalks, Street Lights, Walking Trails, Other
Roof Type Shingle
Parking Type Attached Garage, Driveway, Garage - 2 Car, Garage Door Opener, Parking Space - 2
Building
Lot Description Level
Building Description Fiber Cement,Stone Veneer, 2 Story
Foundation Slab
Builder Name Taylor Morrison
Sewer Public Sewer
Water Public
Structure Type Fiber Cement,Stone Veneer
New Construction false
Schools
Elementary Schools Cox Mill
Middle Schools Harrisrd
High Schools Cox Mill
Others
HOA Name Kuester Management
Special Listing Condition None
Read Less
© 2024 Listings courtesy of Canopy MLS as distributed by MLS GRID. All Rights Reserved.
Bought with George Joseph • KJ Realty LLC
GET MORE INFORMATION




