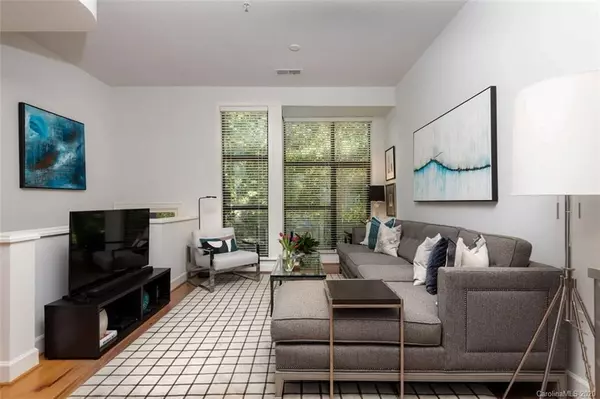For more information regarding the value of a property, please contact us for a free consultation.
651 E 10th ST Charlotte, NC 28202
Want to know what your home might be worth? Contact us for a FREE valuation!

Our team is ready to help you sell your home for the highest possible price ASAP
Key Details
Sold Price $370,000
Property Type Condo
Sub Type Condominium
Listing Status Sold
Purchase Type For Sale
Square Footage 1,306 sqft
Price per Sqft $283
Subdivision First Ward
MLS Listing ID 3675665
Sold Date 01/19/21
Bedrooms 2
Full Baths 2
HOA Fees $312/mo
HOA Y/N 1
Year Built 2003
Lot Size 0.869 Acres
Acres 0.869
Property Description
Imagine living in what looks and feels like a brand new designer townhouse in First Ward-the true definition of move-in ready. Almost every surface has been meticulously renovated or replaced in this stunning home on a quiet side street. Brand new 2020 updates include stainless steel appliances, sink/faucet, backsplash and island with quartz countertop in kitchen; marble floors, quartz countertops, toilets and sinks in bathrooms; carpet and interior paint throughout. HVAC 2020. Roof replaced 2017. Custom built-in cabinet in lower level flex space. Beautiful rooftop terrace with skyline views and raised parquet flooring perfect for entertaining. Private enclosed rear patio with boxwood-lined walls. Enclosed walk-in storage on top level is unique feature for the area. Ultimate convenience to Uptown, Elizabeth, Midwood, Metropolitan, light rail and interstate highways. Streetcar will soon run along E. Trade Street. Easy walk to Little Sugar Creek Greenway. Ask about furniture for sale.
Location
State NC
County Mecklenburg
Building/Complex Name Cityview Townes
Interior
Interior Features Attic Walk In, Built Ins, Kitchen Island, Split Bedroom, Window Treatments
Heating Central, Heat Pump, Multizone A/C, Zoned
Flooring Carpet, Concrete, Hardwood, Tile
Fireplace false
Appliance Cable Prewire, Ceiling Fan(s), Dishwasher, Disposal, Dryer, Electric Range, Microwave, Refrigerator, Washer
Exterior
Exterior Feature Terrace
Roof Type Composition
Parking Type Assigned, On Street
Building
Lot Description City View
Building Description Brick Partial,Wood Siding, 3 Story
Foundation Slab, Slab
Sewer Public Sewer
Water Public
Structure Type Brick Partial,Wood Siding
New Construction false
Schools
Elementary Schools First Ward
Middle Schools Sedgefield
High Schools Myers Park
Others
HOA Name Cusick
Acceptable Financing Cash, Conventional
Listing Terms Cash, Conventional
Special Listing Condition None
Read Less
© 2024 Listings courtesy of Canopy MLS as distributed by MLS GRID. All Rights Reserved.
Bought with Non Member • MLS Administration
GET MORE INFORMATION




