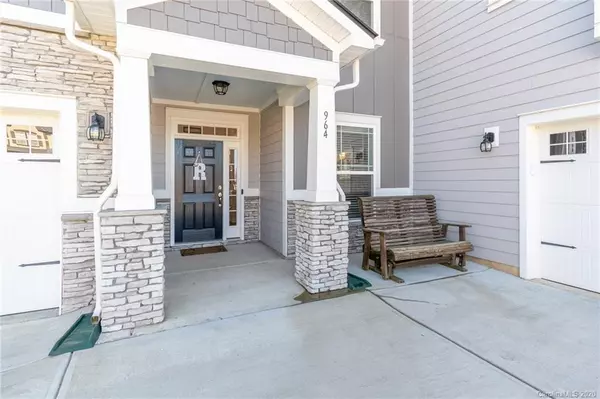For more information regarding the value of a property, please contact us for a free consultation.
964 Bellegray LN Concord, NC 28027
Want to know what your home might be worth? Contact us for a FREE valuation!

Our team is ready to help you sell your home for the highest possible price ASAP
Key Details
Sold Price $547,500
Property Type Single Family Home
Sub Type Single Family Residence
Listing Status Sold
Purchase Type For Sale
Square Footage 4,103 sqft
Price per Sqft $133
Subdivision Allen Mills
MLS Listing ID 3674210
Sold Date 12/10/20
Style Transitional
Bedrooms 5
Full Baths 4
HOA Fees $50/qua
HOA Y/N 1
Year Built 2018
Lot Size 0.300 Acres
Acres 0.3
Property Description
WELCOME HOME! This home is beautiful and has an incredible floor plan. From the moment you walk in, you'll appreciate the tall ceilings, gleaming hardwoods, large and wide-open spaces, and tons of natural light. The great room is expansive and can fit very large furniture comfortably. The gourmet kitchen has an island, a huge breakfast bar, expansive counter space, cabinets galore, subway tile backsplash, and upgraded appliances. (Unfortunately, the super cool tiki bar does not convey) The large dining room connects to the kitchen through the butler's pantry. The first floor also has a bedroom and full bath. The back hallway features a built-in desk area, a pantry, and the laundry room. Upstairs, you'll find a large master suite, an oversized bonus room, a separate guest suite, 2 additional bedrooms, one more full bathroom, and a cozy loft. HUGE and flat backyard. 3-car garage. In home sprinkler system in case of fire. This home is move-in ready.
Location
State NC
County Cabarrus
Interior
Interior Features Attic Stairs Pulldown, Breakfast Bar, Cable Available, Drop Zone, Garden Tub, Kitchen Island, Open Floorplan, Pantry, Tray Ceiling, Walk-In Closet(s), Walk-In Pantry
Heating Central, Gas Hot Air Furnace, Multizone A/C, Zoned
Flooring Carpet, Hardwood, Tile
Fireplaces Type Gas Log, Great Room
Fireplace true
Appliance Ceiling Fan(s), CO Detector, Convection Oven, Gas Cooktop, Dishwasher, Disposal, Electric Dryer Hookup, Electric Oven, Plumbed For Ice Maker, Microwave, Natural Gas
Exterior
Exterior Feature Fence
Community Features Clubhouse, Game Court, Outdoor Pool, Playground, Recreation Area, Sidewalks, Street Lights
Roof Type Shingle
Parking Type Attached Garage, Garage - 1 Car, Garage - 2 Car, Garage Door Opener, Keypad Entry
Building
Lot Description Level
Building Description Brick Partial,Hardboard Siding,Stone Veneer, 2 Story
Foundation Slab
Sewer Public Sewer
Water Public
Architectural Style Transitional
Structure Type Brick Partial,Hardboard Siding,Stone Veneer
New Construction false
Schools
Elementary Schools Cox Mill
Middle Schools Harrisrd
High Schools Cox Mill
Others
HOA Name Kuester Management Group
Acceptable Financing Cash, Conventional, FHA, VA Loan
Listing Terms Cash, Conventional, FHA, VA Loan
Special Listing Condition None
Read Less
© 2024 Listings courtesy of Canopy MLS as distributed by MLS GRID. All Rights Reserved.
Bought with Shauna Graves • NextHome Allegiance
GET MORE INFORMATION




