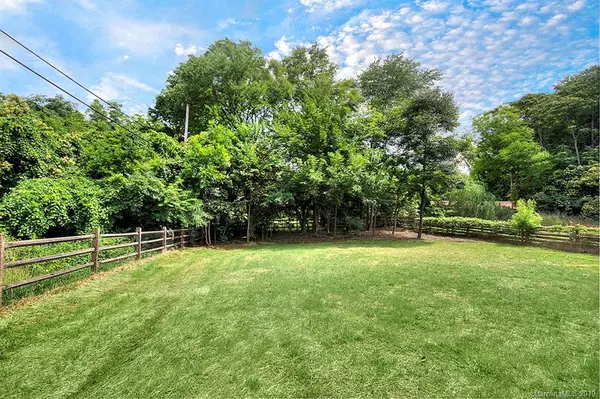For more information regarding the value of a property, please contact us for a free consultation.
901 Matheson AVE Charlotte, NC 28205
Want to know what your home might be worth? Contact us for a FREE valuation!

Our team is ready to help you sell your home for the highest possible price ASAP
Key Details
Sold Price $639,000
Property Type Single Family Home
Sub Type Single Family Residence
Listing Status Sold
Purchase Type For Sale
Square Footage 2,587 sqft
Price per Sqft $247
Subdivision Villa Heights
MLS Listing ID 3562346
Sold Date 08/14/20
Bedrooms 4
Full Baths 3
Half Baths 1
Year Built 2019
Lot Size 0.300 Acres
Acres 0.3
Property Description
Take your VIRTUAL TOUR Today! Walk through & explore in the comfort of your own home. Come be a part of the Hot NoDA Neighborhood!The Light Rail & Noda Favorites & Local Breweries are right around the corner! Just a hop skip and a jump from Plaza Midwood.This gorgeous BRAND NEW Construction home features an Open Floor Plan perfect for entertaining. Custom White Craftsman kitchen cabinets with an accent island steps away from the walk out deck& Huge Private back yard.Enjoy the Beautiful Master Suite Downstairs huge walk-in shower in master bath. 5” Crown Moldings. Second Floor Features a private on-suite bedroom and Jack & Jill bedrooms with granite and custom tile work throughout. And see if you can find the tucked away play room-Come explore it today! More video available upon request. **City of Charlotte has a traffic calming plan for Matheson Av called the Matheson Street Bridge Streetscape the proposed project will incorporate bicycle, pedestrian&aesthetic improvement
Location
State NC
County Mecklenburg
Interior
Interior Features Attic Stairs Pulldown, Cable Available, Kitchen Island, Open Floorplan, Pantry, Tray Ceiling, Walk-In Closet(s), Walk-In Pantry
Heating Central, Gas Hot Air Furnace, Multizone A/C, Zoned
Flooring Carpet, Hardwood, Tile, Wood
Fireplaces Type Family Room
Fireplace true
Appliance Ceiling Fan(s), Gas Cooktop, Dishwasher, Disposal
Exterior
Exterior Feature Fence
Roof Type Shingle
Parking Type Driveway
Building
Lot Description Level, Private
Building Description Hardboard Siding, 2 Story
Foundation Crawl Space
Builder Name J & J Custom Homes, LLC
Sewer Public Sewer
Water Public
Structure Type Hardboard Siding
New Construction true
Schools
Elementary Schools Walter G Byers
Middle Schools Eastway
High Schools Garinger
Others
Acceptable Financing Cash, Conventional
Listing Terms Cash, Conventional
Special Listing Condition None
Read Less
© 2024 Listings courtesy of Canopy MLS as distributed by MLS GRID. All Rights Reserved.
Bought with Mike Hosey • Trade & Tryon Realty
GET MORE INFORMATION




