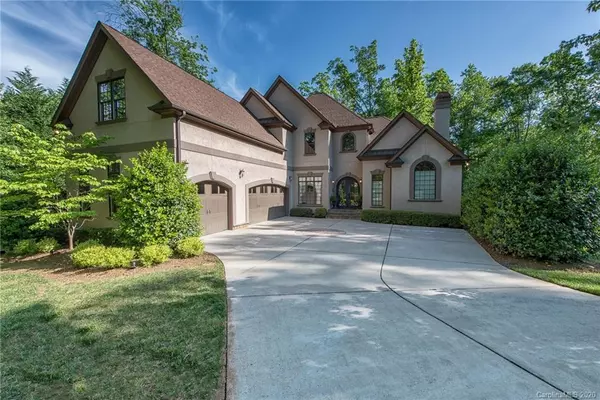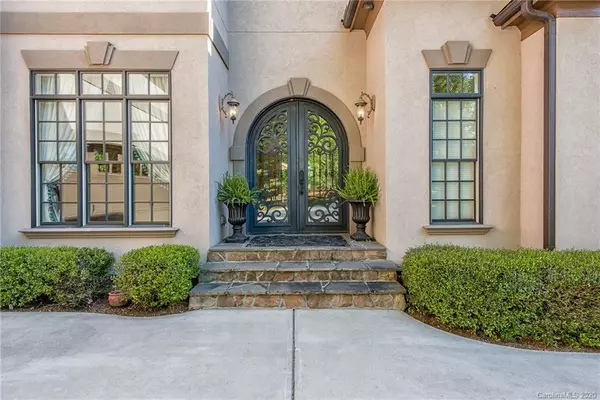For more information regarding the value of a property, please contact us for a free consultation.
4135 Halyard DR Denver, NC 28037
Want to know what your home might be worth? Contact us for a FREE valuation!

Our team is ready to help you sell your home for the highest possible price ASAP
Key Details
Sold Price $1,220,000
Property Type Single Family Home
Sub Type Single Family Residence
Listing Status Sold
Purchase Type For Sale
Square Footage 5,878 sqft
Price per Sqft $207
Subdivision Norman Pointe
MLS Listing ID 3674933
Sold Date 03/31/21
Style European
Bedrooms 5
Full Baths 5
Half Baths 1
HOA Fees $83/ann
HOA Y/N 1
Year Built 2008
Lot Size 0.620 Acres
Acres 0.62
Property Description
Stunning home throughout! Spacious waterfront lot on cul-de-sac! Two master suites complete with heated travertine floors, custom showers and whirlpool tub The entire first floor is site finished Brazilian cherry which has a beautiful warm brown tone. The kitchen boasts all Thermador appliances including custom chandeliers and sconces. The 56 foot upper deck is constructed with high quality composite decking and custom metal railings. The covered lower level is beautifully done stamped concrete! The backyard has been approved for a pool. Composite dock has room for both a boat and jet skis and sit on approx. 90 feet of shoreline! Seller is a NC Licensed Broker.
Location
State NC
County Lincoln
Body of Water Lake Norman
Interior
Interior Features Breakfast Bar, Cable Available, Kitchen Island, Tray Ceiling, Vaulted Ceiling, Walk-In Closet(s), Whirlpool
Heating Central, Fresh Air Ventilation, Gas Hot Air Furnace, Multizone A/C, Zoned
Flooring Carpet, Tile, Wood
Fireplaces Type Family Room, Vented, Great Room, Master Bedroom, Gas, See Through
Fireplace true
Appliance Cable Prewire, Central Vacuum, CO Detector, Gas Cooktop, Dishwasher, Disposal, Double Oven, Exhaust Hood, Plumbed For Ice Maker, Microwave, Wall Oven, Warming Drawer, Wine Refrigerator
Exterior
Exterior Feature In-Ground Irrigation, Wired Internet Available
Community Features Lake
Waterfront Description Dock
Roof Type Shingle
Parking Type Attached Garage, Garage - 3 Car, Garage Door Opener, Parking Space - 3
Building
Lot Description Cul-De-Sac, Lake On Property, Wooded, Waterfront, Wooded, Year Round View
Building Description Stucco,Metal Siding,Shingle Siding,Stone Veneer,Wood Siding, 2 Story/Basement
Foundation Basement Fully Finished, Basement Inside Entrance, Basement Outside Entrance, Slab
Builder Name Marquis
Sewer Public Sewer
Water Public
Architectural Style European
Structure Type Stucco,Metal Siding,Shingle Siding,Stone Veneer,Wood Siding
New Construction false
Schools
Elementary Schools Rock Springs
Middle Schools North Lincoln
High Schools North Lincoln
Others
HOA Name Main Street Mgmt
Acceptable Financing Cash, Conventional
Listing Terms Cash, Conventional
Special Listing Condition None
Read Less
© 2024 Listings courtesy of Canopy MLS as distributed by MLS GRID. All Rights Reserved.
Bought with Mike Roberts • Fathom Realty
GET MORE INFORMATION




