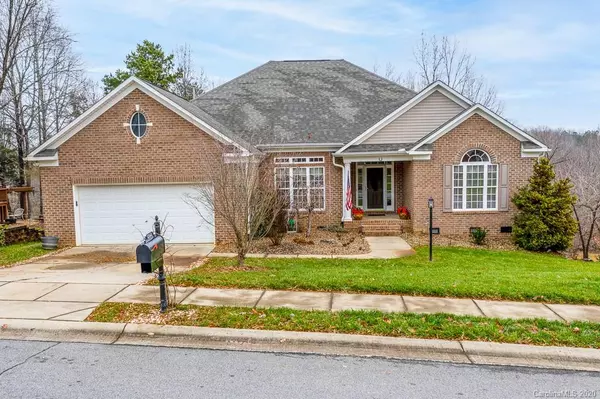For more information regarding the value of a property, please contact us for a free consultation.
1368 Valhalla DR Denver, NC 28037
Want to know what your home might be worth? Contact us for a FREE valuation!

Our team is ready to help you sell your home for the highest possible price ASAP
Key Details
Sold Price $485,000
Property Type Single Family Home
Sub Type Single Family Residence
Listing Status Sold
Purchase Type For Sale
Square Footage 3,070 sqft
Price per Sqft $157
Subdivision Verdict Ridge
MLS Listing ID 3692283
Sold Date 03/09/21
Style Ranch
Bedrooms 4
Full Baths 3
Half Baths 1
HOA Fees $31/ann
HOA Y/N 1
Year Built 2003
Lot Size 0.390 Acres
Acres 0.39
Property Description
Welcome home to this gorgeous ranch home w/basement on the 6th hole of the Verdict Ridge Golf Course. This home has so much natural light & boasts 4 bedrooms, 3.5 baths, a lovely kitchen w/stainless steel appliances, hardwood floors & large walk-in pantry. The main floor also has a large office, family room w/gorgeous gas fireplace, huge master bedroom w/tray ceiling & 2 walk in closets, guest suite w/two bedrooms & a full bath, & a formal dining room. Partially finished walk out basement to patio w/hot tub & brand new full bath, large bedroom & sitting room ideal for teenager or mother-in-law. Unfinished area has so much space & can be used for pool table/ping pong, playroom or workout room. Tons of storage. Enjoy your morning coffee or a glass of wine after a long day on the upper deck off of kitchen that gives the feeling of living in a treehouse w/privacy & a spectacular view of the golf course & pond. House is on a very quiet street. SELLER WILL PROVIDE A ONE YEAR HOME WARRANTY.
Location
State NC
County Lincoln
Interior
Interior Features Attic Stairs Pulldown, Breakfast Bar, Garden Tub, Hot Tub, Open Floorplan, Pantry, Split Bedroom, Tray Ceiling, Walk-In Closet(s), Walk-In Pantry
Heating Heat Pump, Heat Pump
Flooring Carpet, Tile, Wood
Fireplaces Type Family Room, Gas Log
Fireplace true
Appliance Cable Prewire, Ceiling Fan(s), CO Detector, Dishwasher, Disposal, Dryer, Electric Oven, Electric Range, Plumbed For Ice Maker, Microwave, Refrigerator, Self Cleaning Oven, Washer
Exterior
Exterior Feature Hot Tub
Community Features Clubhouse, Outdoor Pool, Playground, Street Lights, Tennis Court(s), Walking Trails
Roof Type Shingle
Parking Type Attached Garage, Garage - 2 Car, Garage Door Opener, Keypad Entry
Building
Lot Description Near Golf Course, On Golf Course, Pond(s), Wooded, Views
Building Description Brick Partial,Vinyl Siding, 1 Story Basement
Foundation Basement, Basement Outside Entrance, Basement Partially Finished
Sewer County Sewer
Water County Water
Architectural Style Ranch
Structure Type Brick Partial,Vinyl Siding
New Construction false
Schools
Elementary Schools St. James
Middle Schools East Lincoln
High Schools East Lincoln
Others
HOA Name Henderson Properties
Special Listing Condition None
Read Less
© 2024 Listings courtesy of Canopy MLS as distributed by MLS GRID. All Rights Reserved.
Bought with Candy Gilder • Keller Williams Huntersville
GET MORE INFORMATION




