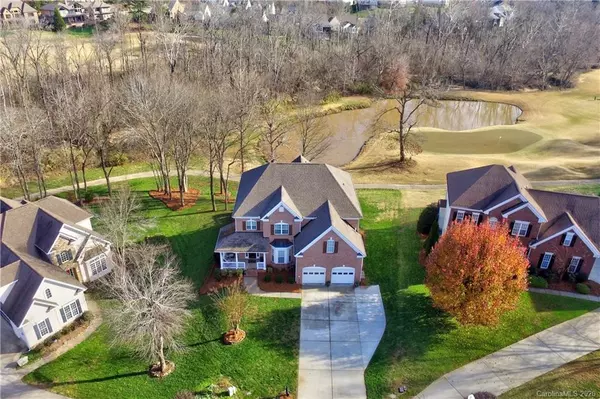For more information regarding the value of a property, please contact us for a free consultation.
7279 Willowbrook DR Denver, NC 28037
Want to know what your home might be worth? Contact us for a FREE valuation!

Our team is ready to help you sell your home for the highest possible price ASAP
Key Details
Sold Price $540,000
Property Type Single Family Home
Sub Type Single Family Residence
Listing Status Sold
Purchase Type For Sale
Square Footage 4,267 sqft
Price per Sqft $126
Subdivision Verdict Ridge
MLS Listing ID 3689706
Sold Date 01/26/21
Style Transitional
Bedrooms 4
Full Baths 3
Half Baths 1
HOA Fees $31/ann
HOA Y/N 1
Year Built 2000
Lot Size 0.380 Acres
Acres 0.38
Lot Dimensions 35RFx201x170GCx157
Property Description
6th green Golf Course home overlooks pond with long range views of 6th fairway. Located on a culdesac in highly sought after Verdict Ridge, this home is sure to impress. From rocking chair front porch to large entertaining deck, screened porch & built-in hot tub, it is an entertainer's dream! 2-story great room features a wall of windows for tons of natural light. Kitchen overlooks great room & features white cabinets, granite, eating bar, stainless appliances & a sunny breakfast area. Den/Office as well as formal dining on main with Premium prefinished hardwoods throughout. The extra wide stairway leads to upper level with wood floors in trafficked areas as well as master suite - featuring trey ceiling, bay window sitting area, garden tub & walk-in closet. Lower Level could be easily converted to SECONDARY LIVING, featuring family room, kitchenette area that is plumbed, bed & full bath. Beautifully updated with unparalleled views, you don't want to miss this! A golfer's delight!
Location
State NC
County Lincoln
Interior
Interior Features Attic Other, Breakfast Bar, Cable Available, Garden Tub, Kitchen Island, Open Floorplan, Pantry, Tray Ceiling, Vaulted Ceiling, Walk-In Closet(s), Window Treatments, Other
Heating Central, Gas Hot Air Furnace, Gas Water Heater, Natural Gas
Flooring Carpet, Hardwood, Tile, Vinyl
Fireplaces Type Gas Log, Vented, Great Room
Fireplace true
Appliance Cable Prewire, Ceiling Fan(s), CO Detector, Dishwasher, Disposal, Electric Oven, Electric Range, Plumbed For Ice Maker, Microwave, Natural Gas, Radon Mitigation System, Refrigerator, Self Cleaning Oven, Surround Sound
Exterior
Exterior Feature Hot Tub, In-Ground Irrigation
Community Features Clubhouse, Fitness Center, Golf, Outdoor Pool, Playground, Pond, Sidewalks, Street Lights, Tennis Court(s), Walking Trails
Roof Type Shingle
Parking Type Attached Garage, Garage - 2 Car, Parking Space - 4+
Building
Lot Description Cleared, Cul-De-Sac, Near Golf Course, Long Range View, On Golf Course, Paved, Pond(s), Views, Water View
Building Description Brick Partial,Vinyl Siding, 2 Story/Basement
Foundation Basement Fully Finished, Basement Inside Entrance, Basement Outside Entrance, Slab
Sewer County Sewer
Water County Water
Architectural Style Transitional
Structure Type Brick Partial,Vinyl Siding
New Construction false
Schools
Elementary Schools St. James
Middle Schools East Lincoln
High Schools East Lincoln
Others
HOA Name Henderson Properties
Acceptable Financing Cash, Conventional
Listing Terms Cash, Conventional
Special Listing Condition Relocation
Read Less
© 2024 Listings courtesy of Canopy MLS as distributed by MLS GRID. All Rights Reserved.
Bought with Brigitte Perry • Southern Homes of the Carolinas
GET MORE INFORMATION




