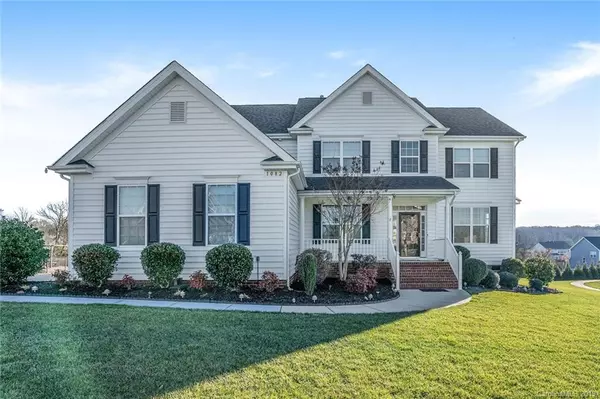For more information regarding the value of a property, please contact us for a free consultation.
1082 Burning Embers LN Concord, NC 28025
Want to know what your home might be worth? Contact us for a FREE valuation!

Our team is ready to help you sell your home for the highest possible price ASAP
Key Details
Sold Price $369,000
Property Type Single Family Home
Sub Type Single Family Residence
Listing Status Sold
Purchase Type For Sale
Square Footage 3,447 sqft
Price per Sqft $107
Subdivision Hearthwood
MLS Listing ID 3574640
Sold Date 02/13/20
Bedrooms 5
Full Baths 3
HOA Fees $50/ann
HOA Y/N 1
Year Built 2012
Lot Size 0.770 Acres
Acres 0.77
Property Description
You're going to love this immaculately-maintained 5 bed/3 bath home in beautiful Hearthwood! Wood floors throughout most of main level, front flex room works well as an office, sitting room, or formal living room. Guest bedroom w/full bath on main. Wonderful family room w/beautiful moldings & gas log fireplace opens to the spacious eat-in kitchen w/large center island, stainless appliances, & breakfast nook overlooking the deck. Formal dining room w/butler's pantry and beautiful moldings. Spacious master w/tray ceiling, master bath w/dual vanities, garden tub & separate stand-up tile shower, convenient upstairs laundry, & large secondary bedrooms. Loft wired w/surround sound, convenient second staircase leading to the kitchen area. 3 car garage, private well for irrigation, beautiful back yard w/huge stamped concrete patio & built-in fire pit, enormous deck (w/storage below) perfect for relaxing & entertaining. Very convenient to highways, shopping, entertainment, & more. Welcome home!
Location
State NC
County Cabarrus
Interior
Interior Features Attic Stairs Pulldown, Cable Available, Kitchen Island, Open Floorplan, Tray Ceiling, Walk-In Closet(s)
Heating Central
Flooring Carpet, Tile, Wood
Fireplaces Type Family Room, Gas Log
Fireplace true
Appliance Cable Prewire, Ceiling Fan(s), Electric Cooktop, Dryer, Microwave, Oven, Refrigerator, Washer
Exterior
Exterior Feature Fire Pit, In-Ground Irrigation
Community Features Outdoor Pool, Playground, Sidewalks
Roof Type Shingle
Parking Type Garage - 3 Car, Parking Space - 4+
Building
Lot Description Corner Lot
Building Description Vinyl Siding, 2 Story
Foundation Crawl Space
Builder Name Parker & Orleans
Sewer Public Sewer
Water Public
Structure Type Vinyl Siding
New Construction false
Schools
Elementary Schools Rocky River
Middle Schools C.C. Griffin
High Schools Central Cabarrus
Others
HOA Name Cusick
Special Listing Condition None
Read Less
© 2024 Listings courtesy of Canopy MLS as distributed by MLS GRID. All Rights Reserved.
Bought with Robyn Licursi • Robyns Nest Realty
GET MORE INFORMATION




