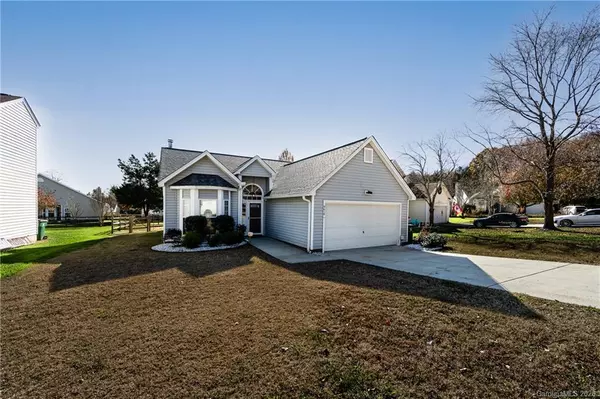For more information regarding the value of a property, please contact us for a free consultation.
9618 Callison CT #24 Charlotte, NC 28215
Want to know what your home might be worth? Contact us for a FREE valuation!

Our team is ready to help you sell your home for the highest possible price ASAP
Key Details
Sold Price $255,000
Property Type Single Family Home
Sub Type Single Family Residence
Listing Status Sold
Purchase Type For Sale
Square Footage 1,414 sqft
Price per Sqft $180
Subdivision Turtle Rock
MLS Listing ID 3366517
Sold Date 01/28/21
Style Ranch
Bedrooms 3
Full Baths 2
HOA Fees $25/qua
HOA Y/N 1
Year Built 1998
Lot Size 8,712 Sqft
Acres 0.2
Lot Dimensions 73x132x39x22x155
Property Description
This beautiful ranch home was renovated with no expense spared! Gleaming real hardwoods run throughout the light-filled open living areas. The gourmet kitchen features new cabinets with built-in wine rack, stainless appliances, and gorgeous upscale granite. The striking marbled pattern of the granite is showcased on the large breakfast bar which perfectly complements the custom floor-to-ceiling wooden shiplap gas-logs fireplace surround. Beautiful custom tilework graces the oversized master shower and floor, alongside the jetted tub and burnished wood vanity with dual sinks. Stylish patterned tile and a ceramic vessel sink adorn the renovated hall bath. Updated lighting fixtures. Relax on the covered back patio with rustic wooden shiplap ceiling and fan, as Fido plays in the fully fenced backyard. Architectural shingle roof 2012, new AC and furnace 2019, 2 car garage. Great location in quiet neighborhood with easy access to 485. Act now or you'll regret letting this gem slip away!
Location
State NC
County Mecklenburg
Interior
Interior Features Garden Tub
Heating Central, Gas Hot Air Furnace
Flooring Carpet, Tile, Wood
Fireplaces Type Gas Log, Living Room
Fireplace true
Appliance Cable Prewire, Ceiling Fan(s), Dishwasher, Disposal, Electric Oven, Electric Range, Plumbed For Ice Maker, Microwave, Natural Gas, Security System, Self Cleaning Oven
Exterior
Exterior Feature Fence
Community Features Outdoor Pool, Playground
Waterfront Description None
Roof Type Shingle
Parking Type Attached Garage, Driveway, Garage - 2 Car
Building
Building Description Vinyl Siding, 1 Story
Foundation Slab
Sewer Public Sewer
Water Public
Architectural Style Ranch
Structure Type Vinyl Siding
New Construction false
Schools
Elementary Schools J.H. Gunn
Middle Schools Albemarle
High Schools Rocky River
Others
HOA Name Hawthorne Management
Acceptable Financing Cash, Conventional, FHA, USDA Loan, VA Loan
Listing Terms Cash, Conventional, FHA, USDA Loan, VA Loan
Special Listing Condition None
Read Less
© 2024 Listings courtesy of Canopy MLS as distributed by MLS GRID. All Rights Reserved.
Bought with Nobie Thrasher • RE/MAX Executive
GET MORE INFORMATION




