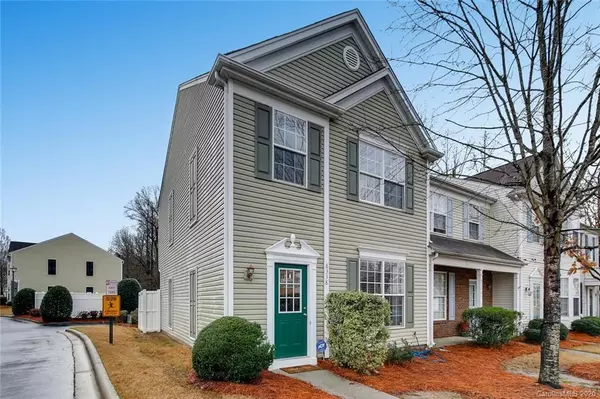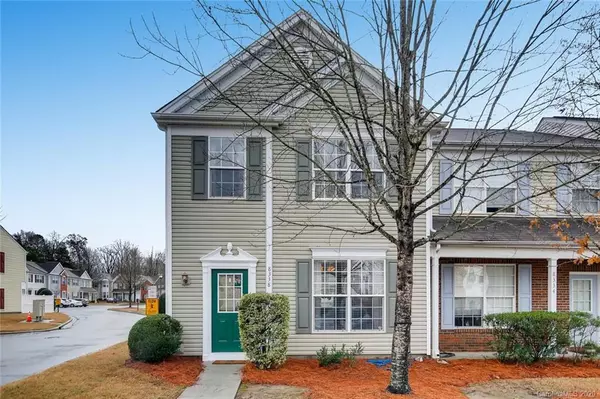For more information regarding the value of a property, please contact us for a free consultation.
8338 Gossomer Bay DR Charlotte, NC 28270
Want to know what your home might be worth? Contact us for a FREE valuation!

Our team is ready to help you sell your home for the highest possible price ASAP
Key Details
Sold Price $229,900
Property Type Townhouse
Sub Type Townhouse
Listing Status Sold
Purchase Type For Sale
Square Footage 1,342 sqft
Price per Sqft $171
Subdivision Beverly Crest
MLS Listing ID 3581776
Sold Date 02/24/20
Style Traditional
Bedrooms 3
Full Baths 2
Half Baths 1
Construction Status Completed
HOA Fees $185/mo
HOA Y/N 1
Abv Grd Liv Area 1,342
Year Built 1999
Property Description
This gorgeous, move in ready, end unit town home in The Preserve at Beverly Crest is the one you've been waiting for! The large first level features open concept living that is perfect for entertaining. The brand new floors gleam from all the natural light that floods in from the large windows. The kitchen features upgraded stainless appliances and tons of storage, perfect for all your cooking and entertaining needs. Upper level living provides large bedrooms with ample closet space as well as laundry and storage. The master bedroom is a perfect retreat and is completed by a en suite bathroom and huge walk in closet. Do not miss the outdoor, fenced in patio as well as your own attached storage unit. Neighborhood amenities and close proximity to excellent schools, shopping, restaurants and all south Charlotte has to offer makes this home absolute perfection! Welcome home!
Location
State NC
County Mecklenburg
Building/Complex Name The Preserve at Beverly Crest
Zoning R9PUD
Interior
Interior Features Attic Stairs Pulldown, Built-in Features, Cable Prewire, Open Floorplan, Walk-In Pantry
Heating Central
Cooling Ceiling Fan(s)
Flooring Carpet, Tile, Vinyl
Fireplaces Type Family Room
Fireplace true
Appliance Dishwasher, Disposal, Electric Oven, Electric Range, Electric Water Heater, Microwave, Refrigerator
Exterior
Exterior Feature Storage
Community Features Clubhouse, Outdoor Pool, Playground, Sidewalks, Street Lights, Tennis Court(s), Other
Utilities Available Cable Available
Waterfront Description None
Roof Type Shingle
Parking Type Parking Space(s)
Building
Lot Description Corner Lot, Green Area
Foundation Slab, Other - See Remarks
Sewer Public Sewer
Water City
Architectural Style Traditional
Level or Stories Two
Structure Type Vinyl
New Construction false
Construction Status Completed
Schools
Elementary Schools Elizabeth Lane
Middle Schools South Charlotte
High Schools Providence
Others
HOA Name Cusick Management
Acceptable Financing Cash, Construction Perm Loan, Conventional
Listing Terms Cash, Construction Perm Loan, Conventional
Special Listing Condition None
Read Less
© 2024 Listings courtesy of Canopy MLS as distributed by MLS GRID. All Rights Reserved.
Bought with Viktoriya Ovsyannikova • Engel & Völkers South Charlotte
GET MORE INFORMATION




