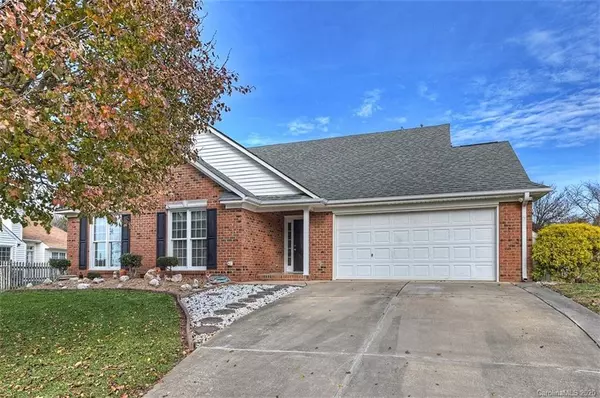For more information regarding the value of a property, please contact us for a free consultation.
3652 Ivy Grove CT NW Concord, NC 28027
Want to know what your home might be worth? Contact us for a FREE valuation!

Our team is ready to help you sell your home for the highest possible price ASAP
Key Details
Sold Price $299,500
Property Type Single Family Home
Sub Type Single Family Residence
Listing Status Sold
Purchase Type For Sale
Square Footage 1,917 sqft
Price per Sqft $156
Subdivision Weddington Woods
MLS Listing ID 3690300
Sold Date 02/04/21
Style Ranch
Bedrooms 3
Full Baths 2
Year Built 1996
Lot Size 0.270 Acres
Acres 0.27
Lot Dimensions 80x134x113x109
Property Description
This highly upgraded, meticulously maintained, one owner home is truly "Move In Ready"! Brick front façade. Custom front door. Wood floors in foyer, living room, dining room & hall. Stained concrete floor in family room. Kitchen upgrades: stainless steel appliances including refrigerator & gas range, quartz countertop, glass backsplash, Moen faucet & ceramic tile. Washer & gas dryer to remain. Temper Shield insulated attic, programmable thermostats, vinyl windows & casings & 30 year roof warranty (10 yrs of age). Fresh interior paint, smooth ceilings, most light fixtures replaced & new carpet in bedrooms. Quartz countertops, rectangular undermount sinks & Moen fixtures in bathrooms. Storage shed w/electricity. Pre-construction upgrades include: copper pipes & fittings, extended bay window in breakfast area, added bay window to dining room, exterior side door to extended side & back patio, garage wash tub, extra upper cabinets in kitchen and extended lower cabinets & countertop.
Location
State NC
County Cabarrus
Interior
Interior Features Attic Stairs Pulldown, Cable Available, Open Floorplan, Pantry, Vaulted Ceiling, Walk-In Closet(s)
Heating Central, Gas Hot Air Furnace, Gas Water Heater
Flooring Carpet, Laminate, Tile, Vinyl
Fireplaces Type Living Room
Fireplace true
Appliance Cable Prewire, Ceiling Fan(s), Dishwasher, Gas Dryer Hookup, Gas Range, Plumbed For Ice Maker, Microwave, Refrigerator, Washer
Exterior
Exterior Feature Shed(s)
Roof Type Shingle
Parking Type Attached Garage, Garage - 2 Car
Building
Building Description Brick Partial,Vinyl Siding, 1 Story
Foundation Slab
Sewer Public Sewer
Water Public
Architectural Style Ranch
Structure Type Brick Partial,Vinyl Siding
New Construction false
Schools
Elementary Schools Weddington Hills
Middle Schools Harold E Winkler
High Schools West Cabarrus
Others
Acceptable Financing Cash, Conventional, FHA, VA Loan
Listing Terms Cash, Conventional, FHA, VA Loan
Special Listing Condition None
Read Less
© 2024 Listings courtesy of Canopy MLS as distributed by MLS GRID. All Rights Reserved.
Bought with Jennifer Parsley • Allen Tate Concord
GET MORE INFORMATION




