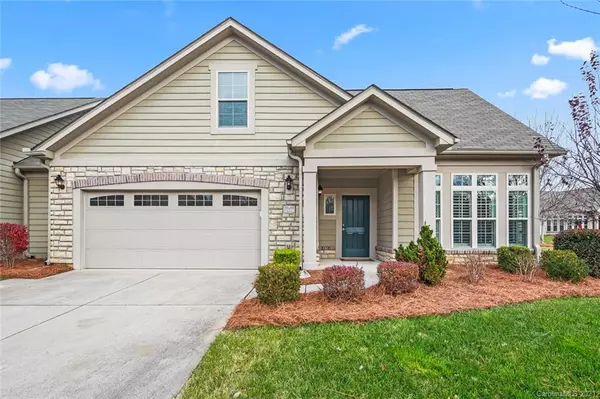For more information regarding the value of a property, please contact us for a free consultation.
3559 S Bank CT Matthews, NC 28105
Want to know what your home might be worth? Contact us for a FREE valuation!

Our team is ready to help you sell your home for the highest possible price ASAP
Key Details
Sold Price $415,000
Property Type Single Family Home
Sub Type Single Family Residence
Listing Status Sold
Purchase Type For Sale
Square Footage 2,455 sqft
Price per Sqft $169
Subdivision Polo Club At Weddington
MLS Listing ID 3693714
Sold Date 03/16/21
Style Bungalow,Cottage
Bedrooms 3
Full Baths 3
HOA Fees $320/mo
HOA Y/N 1
Year Built 2013
Lot Size 5,662 Sqft
Acres 0.13
Property Description
Beautiful 3 bedroom three bath patio home in the Polo Club Weddington 55 and older community. Has many developer upgrades including location premium, four seasons room, screened porch, cabinet & countertop upgrade, tiled walk-in shower in master, tile in other 2 baths and added electrical outlets throughout. Owner upgrades include hardwood flooring in the hallway, under counter lighting in the kitchen, remote control fire logs, remote control blower on the fireplace, remote control ceiling fans, upgraded light fixtures, recirculating hot water system, cabinets, and shelving added in the master closet, drip irrigation in the courtyard, professional landscaping in the courtyard, plantation shutters downstairs, electronic entrance lock, rollout shelving in the pantry, tile backsplash in kitchen, and garage door with windows in the upper panel. This house is like new. Was a second home for the one owner home. Owners never used it much. Great location.
Location
State NC
County Mecklenburg
Interior
Heating Central
Flooring Carpet, Hardwood, Tile
Fireplaces Type Gas Log, Vented, Great Room, Gas
Fireplace true
Appliance Cable Prewire, Ceiling Fan(s), Convection Oven, Gas Cooktop, Dishwasher, Disposal, Double Oven, Dryer, ENERGY STAR Qualified Washer, Exhaust Fan, Plumbed For Ice Maker, Microwave, Natural Gas, Network Ready, Refrigerator, Self Cleaning Oven, Wall Oven, Washer
Exterior
Community Features 55 and Older, Clubhouse, Fitness Center, Outdoor Pool, Sidewalks, Street Lights
Roof Type Shingle,Composition
Building
Lot Description Corner Lot, Level, Paved
Building Description Fiber Cement, 2 Story
Foundation Slab
Sewer Public Sewer
Water Public
Architectural Style Bungalow, Cottage
Structure Type Fiber Cement
New Construction false
Schools
Elementary Schools Unspecified
Middle Schools Unspecified
High Schools Unspecified
Others
HOA Name Wendy Raker
Acceptable Financing Conventional
Listing Terms Conventional
Special Listing Condition None
Read Less
© 2025 Listings courtesy of Canopy MLS as distributed by MLS GRID. All Rights Reserved.
Bought with Non Member • MLS Administration



