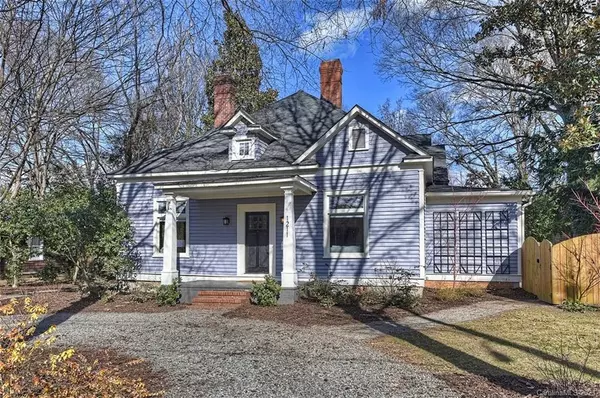For more information regarding the value of a property, please contact us for a free consultation.
1211 35th ST Charlotte, NC 28205
Want to know what your home might be worth? Contact us for a FREE valuation!

Our team is ready to help you sell your home for the highest possible price ASAP
Key Details
Sold Price $775,000
Property Type Single Family Home
Sub Type Single Family Residence
Listing Status Sold
Purchase Type For Sale
Square Footage 2,960 sqft
Price per Sqft $261
Subdivision The Arts District
MLS Listing ID 3698711
Sold Date 03/03/21
Style Arts and Crafts
Bedrooms 5
Full Baths 3
Half Baths 1
Abv Grd Liv Area 2,154
Year Built 1918
Lot Size 0.490 Acres
Acres 0.49
Lot Dimensions 110 x 195
Property Description
MULTIPLE OFFERS RECVD, HIGHEST/BEST DUE 12PM ON 01/23/21. Renovated 1918 bungalow in the heart of Noda with the modern conveniences you want and the charm you adore. 12-foot ceilings, large pocket doors, maple and heart pine floors, beveled glass windows and 4 fireplaces (sold as-is) are some of the elements that give this home all the feels. Modern upgrades include a Master suite with two vanities, subway tile wainscoting & huge walk in closet. Kitchen features painted cabinets, brick-tile floor, granite counters and stainless appliances. Fully fenced yard, brick paver patio and a two story guest cottage with living area, kitchen, powder room, 2 bedrooms and a full bath. Guest cottage is the perfect opportunity for a rental, home office or a hidden retreat. All this on a large, level, nearly half acre lot, not to be missed! Walk up attic offers easy storage or future expansion options. When Sellers rented the guest cottage on AirBNB they averaged a net of $2,600/mo in rental income!
Location
State NC
County Mecklenburg
Zoning R5
Rooms
Main Level Bedrooms 3
Interior
Interior Features Attic Stairs Fixed, Breakfast Bar, Built-in Features, Walk-In Closet(s)
Heating Central, Ductless, Forced Air, Natural Gas
Cooling Ceiling Fan(s)
Flooring Brick, Tile, Wood
Fireplaces Type Living Room, Primary Bedroom, Other - See Remarks
Fireplace true
Appliance Dishwasher, Disposal, Double Oven, Electric Cooktop, Electric Water Heater, Wall Oven
Exterior
Fence Fenced
Roof Type Shingle
Parking Type Driveway
Building
Foundation Crawl Space
Sewer Public Sewer
Water City
Architectural Style Arts and Crafts
Level or Stories One
Structure Type Wood
New Construction false
Schools
Elementary Schools Villa Heights
Middle Schools Eastway
High Schools Garinger
Others
Special Listing Condition None
Read Less
© 2024 Listings courtesy of Canopy MLS as distributed by MLS GRID. All Rights Reserved.
Bought with Julie Tucker • Cottingham Chalk
GET MORE INFORMATION




