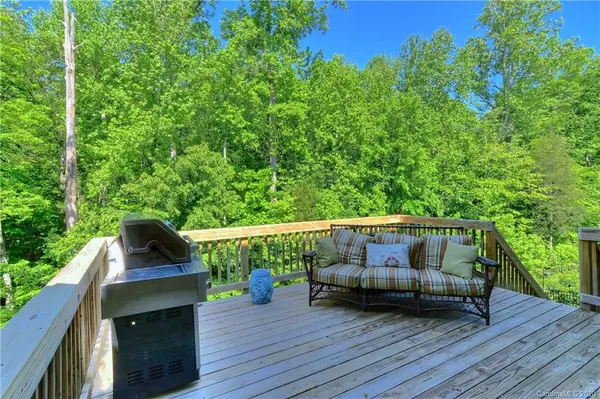For more information regarding the value of a property, please contact us for a free consultation.
4028 Widgeon WAY Waxhaw, NC 28173
Want to know what your home might be worth? Contact us for a FREE valuation!

Our team is ready to help you sell your home for the highest possible price ASAP
Key Details
Sold Price $636,500
Property Type Single Family Home
Sub Type Single Family Residence
Listing Status Sold
Purchase Type For Sale
Square Footage 6,408 sqft
Price per Sqft $99
Subdivision Anklin Forrest
MLS Listing ID 3588157
Sold Date 07/14/20
Style Traditional
Bedrooms 6
Full Baths 5
Half Baths 1
HOA Fees $25
HOA Y/N 1
Year Built 2016
Lot Size 0.280 Acres
Acres 0.28
Property Description
Newer all brick home with over 1400 sf of outdoor patio living space with a back drop of beautiful wooded views. Upgrades galore: coffered and vaulted ceilings, stone gas fireplace, wood floors throughout the first floor and upstairs hall, all walk in closets and granite in all 5 baths. Master on main features wooded views, vaulted ceilings, and large shower/soaker tub in master bath. Upper floor has second laundry, spacious bedrooms, 2 with ensuite full baths and huge bonus with glass French doors. Finished basement includes 2 huge storage rooms, bedroom with full bath, walkout to patio, 10 foot ceilings throughout, and is plumbed for kitchenette/wet bar- ideal for 2nd living space! Quiet neighborhood, pool around the corner w/shallow water features, and organized activities for kids and adults of all ages. Community is situated with easy access to 521 and Providence Rd. Contact listing agent for a virtual tour today!
Location
State NC
County Union
Interior
Interior Features Attic Stairs Pulldown, Kitchen Island, Pantry, Tray Ceiling, Walk-In Closet(s)
Heating Gas Hot Air Furnace, Multizone A/C
Flooring Laminate, Tile
Fireplaces Type Gas Log
Fireplace true
Appliance Ceiling Fan(s), Gas Cooktop, Dishwasher, Disposal, Exhaust Hood, Microwave, Oven, Radon Mitigation System, Wall Oven
Exterior
Exterior Feature Fence, In-Ground Irrigation, Outdoor Fireplace
Community Features Outdoor Pool, Sidewalks, Street Lights
Roof Type Shingle
Parking Type Attached Garage, Driveway, Garage - 2 Car
Building
Lot Description Wooded
Building Description Brick,Stone Veneer, 2 Story/Basement
Foundation Basement Fully Finished
Builder Name Essex
Sewer County Sewer
Water County Water
Architectural Style Traditional
Structure Type Brick,Stone Veneer
New Construction false
Schools
Elementary Schools Kensington
Middle Schools Cuthbertson
High Schools Cuthbertson
Others
HOA Name Cusick
Acceptable Financing Cash, Conventional
Listing Terms Cash, Conventional
Special Listing Condition None
Read Less
© 2024 Listings courtesy of Canopy MLS as distributed by MLS GRID. All Rights Reserved.
Bought with Caranna OMelveny • Allen Tate SouthPark
GET MORE INFORMATION




