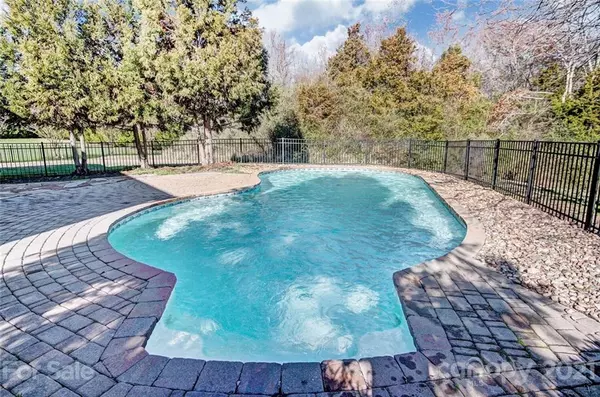For more information regarding the value of a property, please contact us for a free consultation.
2701 Occaneechi CT Waxhaw, NC 28173
Want to know what your home might be worth? Contact us for a FREE valuation!

Our team is ready to help you sell your home for the highest possible price ASAP
Key Details
Sold Price $485,000
Property Type Single Family Home
Sub Type Single Family Residence
Listing Status Sold
Purchase Type For Sale
Square Footage 2,702 sqft
Price per Sqft $179
Subdivision The Reserve
MLS Listing ID 3697851
Sold Date 03/11/21
Bedrooms 5
Full Baths 2
Half Baths 1
HOA Fees $88/qua
HOA Y/N 1
Year Built 2004
Lot Size 0.540 Acres
Acres 0.54
Lot Dimensions .54 Acres
Property Description
Immaculate NEW listing in The Reserve with sought after Marvin Schools! Beautiful setting in prime cul-de-sac location, large fenced in back yard & custom salt water pool. Gorgeous open floor plan w/newly updated Kitchen & Master Bath! Features include a Large Great room w/corner fireplace, well appointed Kitchen w/freshly painted white cainets, new granite counters, tile backsplash, microwave & dishwasher. The 2nd floor offers an over-sized Master w/trey ceiling & large walk in closet, 3 secondary bedrooms including an over-sized 5th bedroom/Bonus room. New AC (2020), New Pool equiptment (2020), New roof (2014). New water heater (2017). New pool liner (2016). Whole house sound w/built in speakers. Top-Rated Schools & Desirable Amenity-Filled Community that includes Clubhouse, Pool, Playground, Pond & Walking Trails. This is a Great opportunity! HURRY ON THIS ONE! GUARANTEED NOT TO LAST!
Location
State NC
County Union
Interior
Interior Features Cable Available, Open Floorplan, Tray Ceiling, Walk-In Closet(s)
Heating Central, Gas Hot Air Furnace, Multizone A/C, Zoned, Natural Gas
Flooring Carpet, Tile, Wood
Fireplaces Type Great Room
Fireplace true
Appliance Cable Prewire, Ceiling Fan(s), Convection Oven, Gas Cooktop, Dishwasher, Gas Oven, Plumbed For Ice Maker, Microwave, Natural Gas, Network Ready, Refrigerator, Self Cleaning Oven, Surround Sound, Wall Oven
Exterior
Exterior Feature Fence, In-Ground Irrigation, In Ground Pool, Underground Power Lines, Wired Internet Available
Community Features Clubhouse, Outdoor Pool, Picnic Area, Playground, Pond, Recreation Area, Street Lights
Roof Type Shingle
Parking Type Attached Garage, Garage - 2 Car, Garage Door Opener
Building
Lot Description Cul-De-Sac, Level, Private, Wooded
Building Description Brick Partial,Vinyl Siding, 2 Story
Foundation Slab
Sewer Public Sewer
Water Public
Structure Type Brick Partial,Vinyl Siding
New Construction false
Schools
Elementary Schools Sandy Ridge
Middle Schools Marvin Ridge
High Schools Marvin Ridge
Others
HOA Name Henderson Properties
Special Listing Condition None
Read Less
© 2024 Listings courtesy of Canopy MLS as distributed by MLS GRID. All Rights Reserved.
Bought with Adrienne Priest • HM Properties
GET MORE INFORMATION




