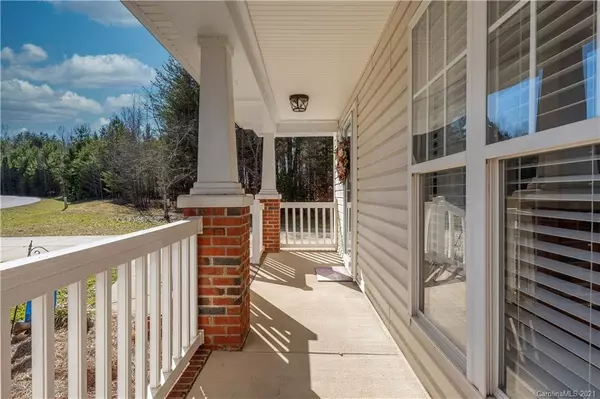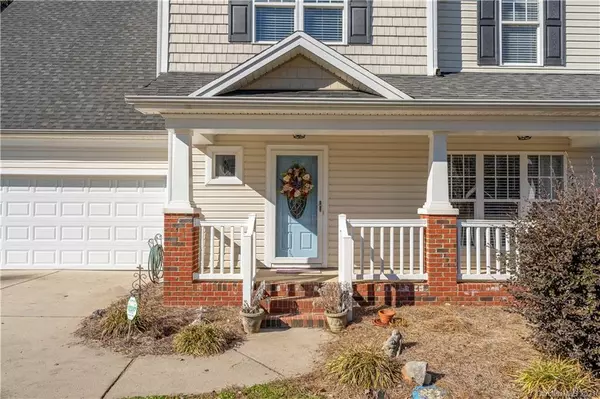For more information regarding the value of a property, please contact us for a free consultation.
210 Ingonish DR Gastonia, NC 28056
Want to know what your home might be worth? Contact us for a FREE valuation!

Our team is ready to help you sell your home for the highest possible price ASAP
Key Details
Sold Price $274,000
Property Type Single Family Home
Sub Type Single Family Residence
Listing Status Sold
Purchase Type For Sale
Square Footage 1,913 sqft
Price per Sqft $143
Subdivision Keltic Meadows
MLS Listing ID 3695626
Sold Date 01/29/21
Style Traditional
Bedrooms 3
Full Baths 2
Half Baths 1
Year Built 2005
Lot Size 0.750 Acres
Acres 0.75
Lot Dimensions 103.56x120.21x72.60x50.70x150x151.22x126.24x150
Property Description
Open House Cancelled. Multiple Offers Received! Please submit offer by 2pm Sunday 1/10/21. Amazing peaceful home is located in Keltic Meadows, it sits on 2 lots that back up to woods for incredible privacy. AMAZING extra space in this 3 bedroom WITH BONUS ROOM home. Beautiful Hardwood floors through out home, with tons of natural light. Enjoy cozying up in the living room to a fireplace with marble insert and gas logs. Rich cherry cabinets in kitchen that open up to a breakfast area that looks out onto the deck that over looks a very private backyard. Laundry room is located upstairs to be easily accessed by the master bedroom and two bedrooms. The Master Suite has custom lights in the tray ceiling and a spacious master bath with a garden tub and walk in shower.
Location
State NC
County Gaston
Interior
Interior Features Attic Stairs Pulldown, Garden Tub, Pantry, Walk-In Pantry
Heating Central, Gas Hot Air Furnace
Flooring Laminate, Wood
Fireplaces Type Family Room, Gas Log
Fireplace true
Appliance Cable Prewire, Ceiling Fan(s), Gas Cooktop, Dishwasher, Disposal, Electric Dryer Hookup, Exhaust Hood, Plumbed For Ice Maker, Microwave, Natural Gas, Oven, Refrigerator
Exterior
Exterior Feature Fence, Fire Pit
Roof Type Shingle
Parking Type Driveway, Garage - 2 Car
Building
Lot Description Private
Building Description Vinyl Siding, 2 Story
Foundation Crawl Space
Sewer Septic Installed
Water Community Well
Architectural Style Traditional
Structure Type Vinyl Siding
New Construction false
Schools
Elementary Schools W.A. Bess
Middle Schools Cramerton
High Schools Forestview
Others
Acceptable Financing Cash, Conventional, FHA, VA Loan
Listing Terms Cash, Conventional, FHA, VA Loan
Special Listing Condition None
Read Less
© 2024 Listings courtesy of Canopy MLS as distributed by MLS GRID. All Rights Reserved.
Bought with Enrique Alzate • Wilkinson ERA Real Estate
GET MORE INFORMATION




