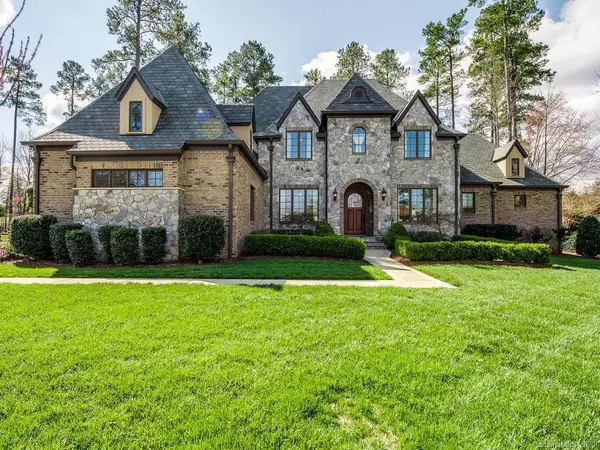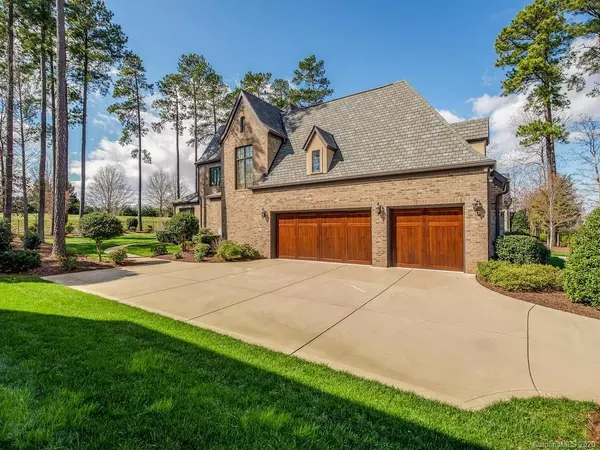For more information regarding the value of a property, please contact us for a free consultation.
3032 Kings Manor DR Matthews, NC 28104
Want to know what your home might be worth? Contact us for a FREE valuation!

Our team is ready to help you sell your home for the highest possible price ASAP
Key Details
Sold Price $1,015,000
Property Type Single Family Home
Sub Type Single Family Residence
Listing Status Sold
Purchase Type For Sale
Square Footage 4,484 sqft
Price per Sqft $226
Subdivision Highgate
MLS Listing ID 3597836
Sold Date 05/28/20
Style European
Bedrooms 4
Full Baths 3
Half Baths 1
HOA Fees $79/ann
HOA Y/N 1
Year Built 2016
Lot Size 0.520 Acres
Acres 0.52
Lot Dimensions 125x180x125x180
Property Description
This is a one of a kind CUSTOM EXECUTIVE HOME built in 2016 and IS BETTER THAN NEW! It is located in a quiet & serene section of the beautiful sought after “Highgate” community. This property has been lovingly cared for and is in "impeccable" condition. The interior features – with stunning premium selections – will delight those who are most particular. Distinctive features include 4" on site finished red oak floors, premium granite in the kitchen & all bathrooms, Eudy designed & built cabinetry throughout, custom marble baseboards in foyer & master bath, Thermador kitchen appliances. WONDERFUL master suite with a barrel ceiling bathroom, freestanding tub & oversized walk-in closet with built-ins. The air is conditioned with both a steam humidifier & a dehumidifier. Crawl-space is sealed. Lot's of room to expand with HUGE walk-in attic spaces. POOL READY! The "attention to detail" & features this home offers are too many to mention. This home will not disappoint & is a MUST SEE!
Location
State NC
County Union
Interior
Interior Features Attic Walk In, Breakfast Bar, Built Ins, Cable Available, Garden Tub, Kitchen Island, Open Floorplan, Pantry, Tray Ceiling, Vaulted Ceiling, Walk-In Closet(s), Walk-In Pantry, Window Treatments
Heating Central, Gas Hot Air Furnace, Multizone A/C, Zoned
Flooring Carpet, Tile, Wood
Fireplaces Type Gas Log, Vented, Great Room
Fireplace true
Appliance Cable Prewire, Ceiling Fan(s), CO Detector, Convection Oven, Electric Cooktop, Dishwasher, Disposal, Double Oven, Dryer, Exhaust Fan, Freezer, Plumbed For Ice Maker, Microwave, Refrigerator, Security System, Self Cleaning Oven, Wall Oven, Washer
Exterior
Exterior Feature Fire Pit, In-Ground Irrigation
Community Features Street Lights, Walking Trails
Roof Type Shingle
Parking Type Attached Garage, Driveway, Garage - 3 Car, Garage Door Opener, Keypad Entry, Parking Space - 4+, Side Load Garage
Building
Lot Description Level, Wooded
Building Description Brick,Stone, 2 Story
Foundation Crawl Space
Builder Name New Traditions
Sewer County Sewer
Water County Water
Architectural Style European
Structure Type Brick,Stone
New Construction false
Schools
Elementary Schools Antioch
Middle Schools Weddington
High Schools Weddington
Others
HOA Name First Service Residential
Acceptable Financing Cash, Conventional, VA Loan
Listing Terms Cash, Conventional, VA Loan
Special Listing Condition None
Read Less
© 2024 Listings courtesy of Canopy MLS as distributed by MLS GRID. All Rights Reserved.
Bought with Melissa Brown • Helen Adams Realty
GET MORE INFORMATION




