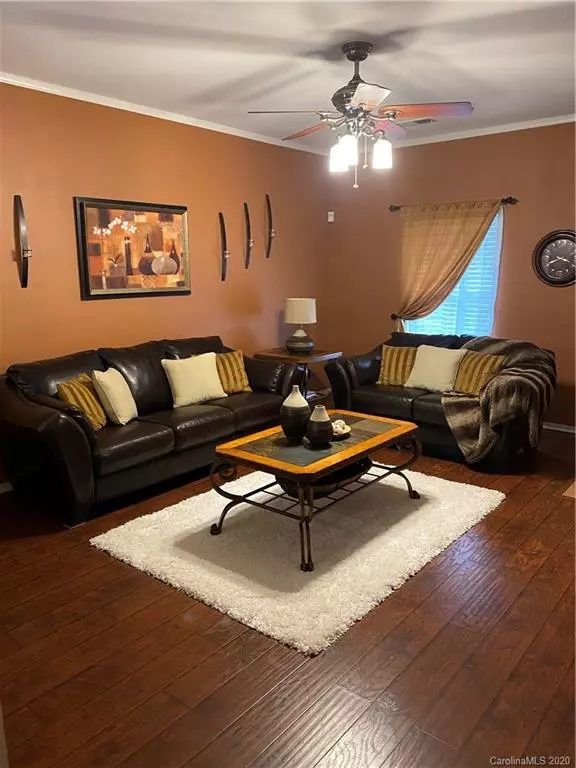For more information regarding the value of a property, please contact us for a free consultation.
8308 Ainsworth ST Charlotte, NC 28216
Want to know what your home might be worth? Contact us for a FREE valuation!

Our team is ready to help you sell your home for the highest possible price ASAP
Key Details
Sold Price $217,000
Property Type Single Family Home
Sub Type Single Family Residence
Listing Status Sold
Purchase Type For Sale
Square Footage 2,089 sqft
Price per Sqft $103
Subdivision Mcintyre
MLS Listing ID 3614751
Sold Date 07/07/20
Bedrooms 5
Full Baths 2
Half Baths 1
HOA Fees $53/mo
HOA Y/N 1
Year Built 2004
Lot Size 6,098 Sqft
Acres 0.14
Lot Dimensions rectangle
Property Description
Lovely 5 bedroom, 2.5 bath 2-story corner lot home in sought after neighborhood of Mcintyre in North Charlotte. Close to shopping, North Lake Mall, I-77 and 485.Home features spacious family room, open eat in kitchen with stainless steel appliances. The downstairs bedroom (currently used as a den), is perfect for visiting family or friends. Installed full bath hook-ups easily converts 1/2 bath to full bath. Upstairs, get cozy in a large master en suite with walk-in closet, dual vanity, and garden tub that is perfect for soaking away stress. 3 additional good-sized bedrooms with their own private closets and a shared full bath. 5th bedroom currently serves as a sitting room but could easily used as a private office or playroom. Great option for a family. Schedule your home tour today!
Location
State NC
County Mecklenburg
Interior
Interior Features Attic Stairs Pulldown, Garden Tub, Walk-In Closet(s), Walk-In Pantry
Heating Central, Gas Hot Air Furnace
Flooring Carpet, Wood
Fireplace false
Appliance Cable Prewire, Ceiling Fan(s), Electric Cooktop, Dishwasher, Disposal, Electric Dryer Hookup, Electric Oven, Electric Range, Exhaust Fan, Plumbed For Ice Maker, Microwave, Security System
Exterior
Roof Type Composition
Parking Type Attached Garage, Garage - 1 Car
Building
Lot Description Corner Lot
Building Description Brick Partial,Vinyl Siding, 2 Story
Foundation Slab
Sewer Public Sewer
Water Public
Structure Type Brick Partial,Vinyl Siding
New Construction false
Schools
Elementary Schools Hornets Nest
Middle Schools Ranson
High Schools Hopewell
Others
HOA Name Kuester
Special Listing Condition None
Read Less
© 2024 Listings courtesy of Canopy MLS as distributed by MLS GRID. All Rights Reserved.
Bought with Severn Stovall • Premier South
GET MORE INFORMATION




