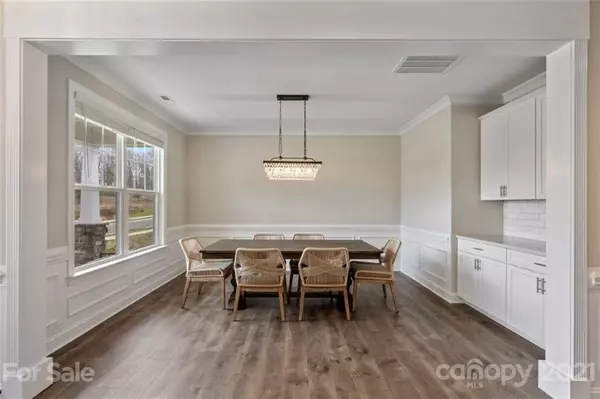For more information regarding the value of a property, please contact us for a free consultation.
127 Holsworthy DR Mooresville, NC 28115
Want to know what your home might be worth? Contact us for a FREE valuation!

Our team is ready to help you sell your home for the highest possible price ASAP
Key Details
Sold Price $563,000
Property Type Single Family Home
Sub Type Single Family Residence
Listing Status Sold
Purchase Type For Sale
Square Footage 3,952 sqft
Price per Sqft $142
Subdivision Stafford At Langtree
MLS Listing ID 3714621
Sold Date 04/08/21
Style Arts and Crafts
Bedrooms 5
Full Baths 4
Half Baths 1
HOA Fees $35
HOA Y/N 1
Year Built 2019
Lot Size 8,276 Sqft
Acres 0.19
Property Description
Don't miss out on this amazing craftsman style home in Stafford at Langtree! Situated on a private wooded lot, this home was thoughtfully designed with high end finishes throughout the entire home which include quartz countertops, marble backsplash, 7.5" laminate wood plank flooring, marble fireplace, designer lighting, crown molding, and 9' ceilings throughout the home. The main level offers a private study with french doors, formal dining with butler's pantry. The gourmet kitchen features a large kitchen island with apron sink, stainless steel appliances and custom wood hood. The spacious family room opens to the eat in kitchen, covered patio and guest suite. The second floor offers a spacious loft, bonus room, laundry, secondary bedrooms and a luxurious owners suite with two separate closets, a trey ceiling, and a spa like en-suite with quartz countertops, marble tile, and freestanding tub. Community pool, Perfect location, easy access to i77. Convenient to shopping and restaurants!
Location
State NC
County Iredell
Interior
Interior Features Attic Stairs Pulldown, Kitchen Island, Open Floorplan, Pantry, Tray Ceiling
Heating Central, Gas Hot Air Furnace
Flooring Laminate
Fireplaces Type Living Room
Fireplace true
Appliance Cable Prewire, CO Detector, Gas Cooktop, Dishwasher, Disposal, Dryer, Microwave, Natural Gas, Wall Oven, Washer
Exterior
Community Features Outdoor Pool, Sidewalks, Street Lights
Waterfront Description None
Roof Type Shingle
Parking Type Attached Garage, Garage - 2 Car
Building
Lot Description Private, Wooded, Views, Wooded
Building Description Fiber Cement,Hardboard Siding,Stone, 2 Story
Foundation Slab
Builder Name Taylor Morrison
Sewer Public Sewer
Water Public
Architectural Style Arts and Crafts
Structure Type Fiber Cement,Hardboard Siding,Stone
New Construction false
Schools
Elementary Schools Coddle Creek
Middle Schools Brawley
High Schools Lake Norman
Others
HOA Name Braesael Management Company
Acceptable Financing Cash, Conventional, VA Loan
Listing Terms Cash, Conventional, VA Loan
Special Listing Condition None
Read Less
© 2024 Listings courtesy of Canopy MLS as distributed by MLS GRID. All Rights Reserved.
Bought with Lisa Stroud • EXP REALTY LLC
GET MORE INFORMATION




