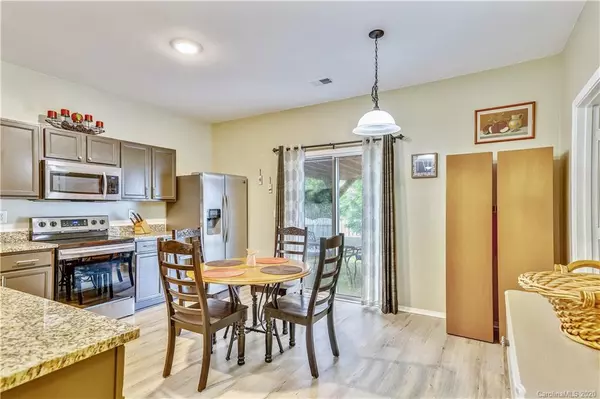For more information regarding the value of a property, please contact us for a free consultation.
9015 Newfield ST #50 Charlotte, NC 28216
Want to know what your home might be worth? Contact us for a FREE valuation!

Our team is ready to help you sell your home for the highest possible price ASAP
Key Details
Sold Price $235,000
Property Type Single Family Home
Sub Type Single Family Residence
Listing Status Sold
Purchase Type For Sale
Square Footage 2,064 sqft
Price per Sqft $113
Subdivision Mcintyre
MLS Listing ID 3622330
Sold Date 06/29/20
Style Transitional
Bedrooms 4
Full Baths 3
HOA Fees $54/mo
HOA Y/N 1
Year Built 2006
Lot Size 4,486 Sqft
Acres 0.103
Property Description
Spacious and ready to move in lovely home. Location, Condition and Price, makes this your Next Home. All kinds of shopping, restaurants and venues are less than two miles away. Very easy access to I-77 & I-485 highways. Less than 15min to Uptown and Airport. Besides convenience, you will enjoy the spacious, open and wonderful layout which includes a rare Bedroom and Full Bathroom on First floor. Inviting Open Kitchen has New Stainless Steel Appliances, spacious enough to put a breakfast table, granite countertops in kitchen (as well as bathrooms) and luxury Vinyl Plank flooring. Oversized laundry room and pantry. You won't find carpet in this home, instead you will see laminated hardwood floors though-out. Gas Fireplace. Separate tub and shower in Master Bedroom. Flex room can be a Fifth bedroom. Fenced yard with your own pergola to relax and enjoy your early coffee or your own grilling. New Water Heater. Lots of potential in this well maintained home.
Location
State NC
County Mecklenburg
Interior
Interior Features Cable Available, Open Floorplan, Pantry, Walk-In Closet(s), Walk-In Pantry
Heating Central, Gas Hot Air Furnace
Flooring Laminate, Tile, Vinyl, Vinyl
Fireplaces Type Living Room, Gas
Fireplace true
Appliance Cable Prewire, Ceiling Fan(s), Electric Range, Microwave, Trash Compactor
Exterior
Exterior Feature Fence
Community Features Clubhouse, Outdoor Pool, Playground, Street Lights
Roof Type Composition
Parking Type Driveway, Garage - 1 Car, Parking Space - 2
Building
Building Description Brick Partial,Vinyl Siding, 2 Story
Foundation Slab
Sewer Public Sewer
Water Public
Architectural Style Transitional
Structure Type Brick Partial,Vinyl Siding
New Construction false
Schools
Elementary Schools Unspecified
Middle Schools Unspecified
High Schools Unspecified
Others
HOA Name Kuester Management Group
Acceptable Financing Cash, Conventional, FHA, VA Loan
Listing Terms Cash, Conventional, FHA, VA Loan
Special Listing Condition None
Read Less
© 2024 Listings courtesy of Canopy MLS as distributed by MLS GRID. All Rights Reserved.
Bought with Andrea Jones • Coldwell Banker Realty
GET MORE INFORMATION




