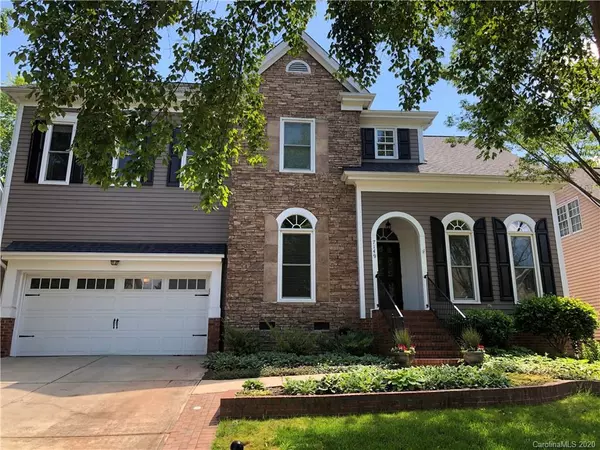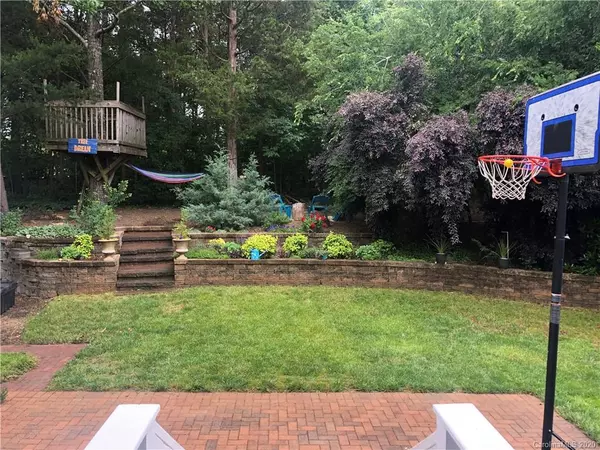For more information regarding the value of a property, please contact us for a free consultation.
7149 Chameroy CT Charlotte, NC 28270
Want to know what your home might be worth? Contact us for a FREE valuation!

Our team is ready to help you sell your home for the highest possible price ASAP
Key Details
Sold Price $510,000
Property Type Single Family Home
Sub Type Single Family Residence
Listing Status Sold
Purchase Type For Sale
Square Footage 3,214 sqft
Price per Sqft $158
Subdivision Beverly Crest
MLS Listing ID 3622349
Sold Date 06/22/20
Bedrooms 4
Full Baths 2
Half Baths 1
HOA Fees $50/ann
HOA Y/N 1
Year Built 1996
Lot Size 7,405 Sqft
Acres 0.17
Lot Dimensions 65x110
Property Description
ALL OFFERS TO BE IN BY 5:00 PM ON 5/23. Move in ready 4 bedroom with bonus room & 2 car garage home in the highly sought after Beverly Crest Community. Walk right out your private back yard & your minutes away to the club house & amenities. This home features a renovated kitchen w/ marble back splash,Quartz counter tops,white custom cabinets w/ a navy accent cabinet w/ an eat in bar top, SS gas range & dishwasher. New carpet in master, closet & hallway, freshly refinished HW floors on first floor, but they are also on the stairs, & ADDED to the hallway & secondary bedrooms & bonus rm. Renovated master bath & upstairs bathroom too! Work from home in your spacious study! New Roof (2014), Tankless Ranai Water Heater (2010) HVAC fully replaced including duct work (2012) and routinely serviced in fall & spring w MFW good through 2022. All windows replaced to energy efficient (2012). Gorgeous backyard with a paver patio, fire pit & sitting area, & tree house!
Location
State NC
County Mecklenburg
Interior
Interior Features Attic Other, Breakfast Bar, Garden Tub, Open Floorplan, Vaulted Ceiling, Walk-In Closet(s)
Heating Central, Gas Hot Air Furnace, Multizone A/C, Zoned
Flooring Carpet, Tile, Wood
Fireplace false
Appliance Cable Prewire, Ceiling Fan(s), CO Detector, Dishwasher, Disposal, Exhaust Hood, Gas Range, Plumbed For Ice Maker, Network Ready
Exterior
Exterior Feature Fire Pit
Community Features Clubhouse, Picnic Area, Playground, Pond, Recreation Area, Sidewalks, Street Lights, Tennis Court(s)
Roof Type Shingle
Parking Type Attached Garage, Driveway, Garage - 2 Car, Garage Door Opener, Keypad Entry
Building
Building Description Brick Partial,Hardboard Siding, 2 Story
Foundation Crawl Space
Sewer Public Sewer
Water Public
Structure Type Brick Partial,Hardboard Siding
New Construction false
Schools
Elementary Schools Elizabeth Lane
Middle Schools South Charlotte
High Schools Providence
Others
HOA Name Hawk Crest POA
Special Listing Condition None
Read Less
© 2024 Listings courtesy of Canopy MLS as distributed by MLS GRID. All Rights Reserved.
Bought with Melanie Coyne • HM Properties
GET MORE INFORMATION




