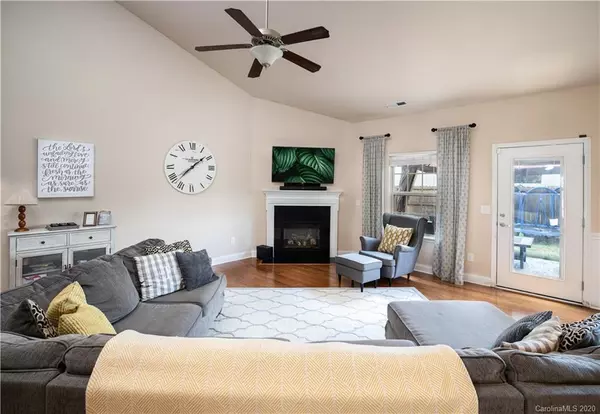For more information regarding the value of a property, please contact us for a free consultation.
7236 Kenyon DR Denver, NC 28037
Want to know what your home might be worth? Contact us for a FREE valuation!

Our team is ready to help you sell your home for the highest possible price ASAP
Key Details
Sold Price $275,000
Property Type Single Family Home
Sub Type Single Family Residence
Listing Status Sold
Purchase Type For Sale
Square Footage 1,917 sqft
Price per Sqft $143
Subdivision Villages Of Denver
MLS Listing ID 3645225
Sold Date 09/30/20
Style Ranch
Bedrooms 4
Full Baths 2
HOA Fees $33/ann
HOA Y/N 1
Year Built 2013
Lot Size 9,147 Sqft
Acres 0.21
Lot Dimensions 75x120X75X120
Property Description
Come see this beautiful four-bedroom, full-brick ranch! The open floor-plan and cathedral ceilings are very welcoming. There is hardwood flooring throughout the living room, kitchen, and master bedroom; and the master has tray ceilings and a walk-in closet. The living room is spacious with a gas fireplace. The exterior of the house includes a long front porch, and the current owners added a retaining wall and fenced in the backyard in 2017. This one will go fast!
Location
State NC
County Lincoln
Interior
Interior Features Attic Stairs Pulldown, Garden Tub, Open Floorplan, Pantry, Tray Ceiling, Walk-In Closet(s)
Heating Heat Pump
Flooring Carpet, Hardwood, Tile
Fireplaces Type Family Room, Gas Log
Fireplace true
Appliance Cable Prewire, Ceiling Fan(s), CO Detector, Electric Cooktop, Dishwasher, Disposal, Electric Oven, Microwave, Radon Mitigation System
Exterior
Community Features Clubhouse, Outdoor Pool
Parking Type Attached Garage, Garage - 2 Car, Keypad Entry
Building
Building Description Brick, 1 Story
Foundation Slab
Sewer County Sewer
Water County Water
Architectural Style Ranch
Structure Type Brick
New Construction false
Schools
Elementary Schools St. James
Middle Schools East Lincoln
High Schools East Lincoln
Others
HOA Name First Service Residential
Acceptable Financing Cash, Construction Perm Loan, Conventional, FHA
Listing Terms Cash, Construction Perm Loan, Conventional, FHA
Special Listing Condition None
Read Less
© 2024 Listings courtesy of Canopy MLS as distributed by MLS GRID. All Rights Reserved.
Bought with Mike Carlin • Allen Tate Lake Norman
GET MORE INFORMATION




