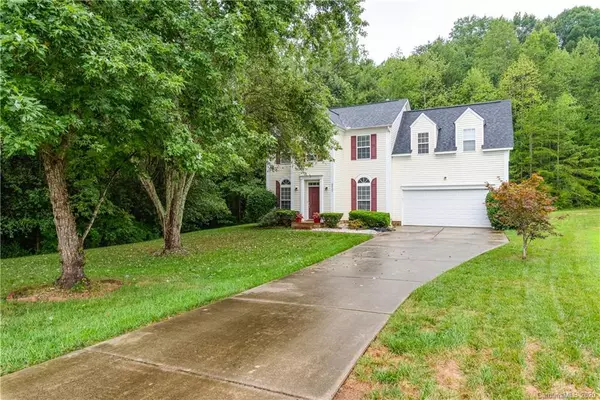For more information regarding the value of a property, please contact us for a free consultation.
9537 Green Apple DR Charlotte, NC 28215
Want to know what your home might be worth? Contact us for a FREE valuation!

Our team is ready to help you sell your home for the highest possible price ASAP
Key Details
Sold Price $245,000
Property Type Single Family Home
Sub Type Single Family Residence
Listing Status Sold
Purchase Type For Sale
Square Footage 1,842 sqft
Price per Sqft $133
Subdivision Turtle Rock
MLS Listing ID 3653093
Sold Date 10/12/20
Bedrooms 3
Full Baths 2
Half Baths 1
HOA Fees $25/ann
HOA Y/N 1
Year Built 2000
Lot Size 0.640 Acres
Acres 0.64
Property Description
Welcome home to the biggest lot in Turtle Rock! a large, flat front yard, surrounded by trees. Such a peaceful outdoor escape at this adorable home! You don't have to step inside to see all that is new. The roof is just two years old, brand new garage door, HVAC 3 years old, newer water heater - WOW. No big ticket items to update here! Walk inside to the open entryway and beautiful french doors leading to the dining room. Enjoy coffee at the breakfast bar, or cooking with the ample amount of counter space in the kitchen. Head upstairs to the spacious master bedroom with vaulted ceilings and great natural light. There is no shortage of storage in the walk in closet! Make the bonus room at the end of the hall anything you wish - the opportunities are endless! The house has paint throughout, brand new flooring on the main, brand new carpet upstairs, plus a new vanity and toilet in the jack & jill bathroom.
Location
State NC
County Mecklenburg
Interior
Interior Features Breakfast Bar, Garden Tub, Walk-In Closet(s)
Heating Central, Gas Hot Air Furnace
Flooring Carpet, Vinyl
Fireplaces Type Living Room
Fireplace true
Appliance Freezer, Microwave, Refrigerator, Self Cleaning Oven
Exterior
Waterfront Description None
Roof Type Shingle
Parking Type Attached Garage, Garage - 2 Car
Building
Lot Description Corner Lot, Level, Private, Wooded, Wooded
Building Description Vinyl Siding, 2 Story
Foundation Slab
Sewer Public Sewer
Water Public
Structure Type Vinyl Siding
New Construction false
Schools
Elementary Schools J.H. Gunn
Middle Schools Albemarle
High Schools Rocky River
Others
HOA Name Hawthorne Management
Acceptable Financing Cash, Conventional, FHA, VA Loan
Listing Terms Cash, Conventional, FHA, VA Loan
Special Listing Condition None
Read Less
© 2024 Listings courtesy of Canopy MLS as distributed by MLS GRID. All Rights Reserved.
Bought with Robert Salmons • Entera Realty LLC
GET MORE INFORMATION




