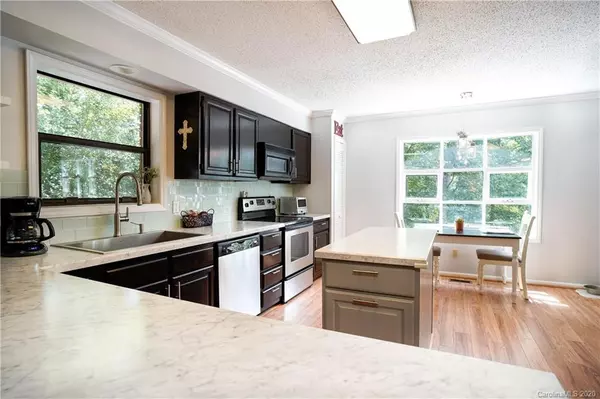For more information regarding the value of a property, please contact us for a free consultation.
35 Hunters LN Hendersonville, NC 28791
Want to know what your home might be worth? Contact us for a FREE valuation!

Our team is ready to help you sell your home for the highest possible price ASAP
Key Details
Sold Price $345,550
Property Type Single Family Home
Sub Type Single Family Residence
Listing Status Sold
Purchase Type For Sale
Square Footage 2,358 sqft
Price per Sqft $146
Subdivision Hunters Crossing
MLS Listing ID 3657640
Sold Date 10/28/20
Style Ranch
Bedrooms 3
Full Baths 2
HOA Fees $8/ann
HOA Y/N 1
Year Built 1983
Lot Size 0.670 Acres
Acres 0.67
Property Description
Spacious home. Hunters Crossing neighborhood. Minutes from downtown Hendersonville!
You will love this move-in ready 3 bedroom, 2 bathroom home! The roomy kitchen offers a breakfast nook, gorgeous island, and plenty of room for prep and barstools along counter. The large dining area, den, living room and screened porch create terrific spaces for entertaining.
The master suite boasts 2 walk-in closets, one of which could easily become a small home office. The walk-in shower, deep jetted soaking tub and double vanity in the Master bathroom create a spa-like oasis for relaxing.
The basement features an additional 330 sq ft of finished living space, perfect for a workout room, office or bonus room. There is also a large unfinished area that would make a great workshop or hobby room (it is heated and cooled!). The 2 car garage is an added bonus as well! And the house is wired for a generator.
This conveniently located home won’t be on the market for long!
Location
State NC
County Henderson
Interior
Interior Features Attic Other, Basement Shop, Garden Tub, Kitchen Island, Open Floorplan, Pantry, Walk-In Closet(s)
Heating Central, Gas Hot Air Furnace, Heat Pump, Natural Gas
Flooring Carpet, Concrete, Laminate
Fireplaces Type Den, Gas Log, Gas
Fireplace true
Appliance CO Detector, Dishwasher, Dryer, Electric Dryer Hookup, Electric Range, Microwave, Natural Gas, Refrigerator, Washer
Exterior
Roof Type Shingle
Parking Type Attached Garage, Garage - 2 Car
Building
Lot Description Wooded, Wooded
Building Description Brick Partial,Hardboard Siding, 1 Story Basement
Foundation Basement, Basement Partially Finished
Sewer Septic Installed
Water Public
Architectural Style Ranch
Structure Type Brick Partial,Hardboard Siding
New Construction false
Schools
Elementary Schools Etowah
Middle Schools Rugby
High Schools West Henderson
Others
HOA Name Laura Bannister
Acceptable Financing Cash, Conventional
Listing Terms Cash, Conventional
Special Listing Condition None
Read Less
© 2024 Listings courtesy of Canopy MLS as distributed by MLS GRID. All Rights Reserved.
Bought with Julie Mallett • George Real Estate Group Inc
GET MORE INFORMATION




