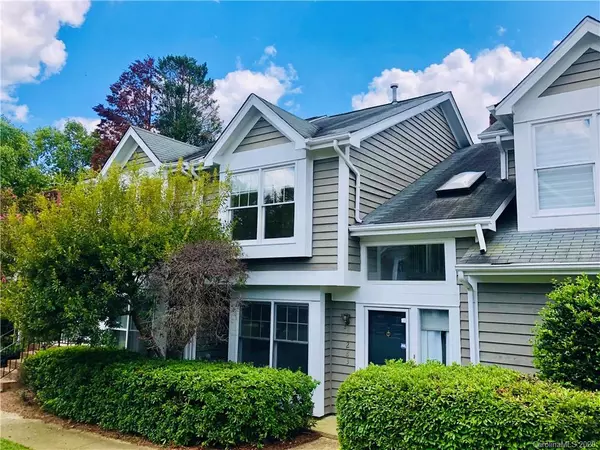For more information regarding the value of a property, please contact us for a free consultation.
7283 Meeting ST Charlotte, NC 28210
Want to know what your home might be worth? Contact us for a FREE valuation!

Our team is ready to help you sell your home for the highest possible price ASAP
Key Details
Sold Price $229,000
Property Type Condo
Sub Type Condominium
Listing Status Sold
Purchase Type For Sale
Square Footage 1,170 sqft
Price per Sqft $195
Subdivision The Gates At Quail Hollow
MLS Listing ID 3657117
Sold Date 10/07/20
Style Transitional
Bedrooms 2
Full Baths 2
Half Baths 1
HOA Fees $308/mo
HOA Y/N 1
Year Built 1986
Property Description
Beautifully updated townhome in a prime South Charlotte location and community just minutes to South Park, shopping, restaurants, entertainment, Little Sugar Creek Greenway, the LYNX light rail, and all major thoroughfares. Terrific floor plan with large living area with a masonry fireplace with a log cubby exiting to a private, enclosed patio with an outside storage room for extended outdoor living space and utility. Recent updates include: fresh, neutral interior paint throughout, stone countertops in kitchen and all baths, updated plumbing, electrical, and hardware fixtures throughout, hardwoods added to stairs and upper level hall, Microwave new 2019, washer & dryer new 2019, Water Heater new 2018. HOA fees cover exterior maintenance, roof, water, landscaping and community amenities which include pool, clubhouse, fitness room, tennis court and outdoor fireplace.
Location
State NC
County Mecklenburg
Building/Complex Name The Gates at Quail Hollow
Interior
Interior Features Attic Stairs Pulldown, Garden Tub
Heating Central, Gas Hot Air Furnace
Flooring Carpet, Laminate, Tile, Vinyl, Wood
Fireplaces Type Living Room
Fireplace true
Appliance Dishwasher, Disposal, Electric Oven, Electric Range, Microwave
Exterior
Exterior Feature Storage
Community Features Clubhouse, Fitness Center, Outdoor Pool, Tennis Court(s)
Roof Type Shingle
Parking Type Parking Space - 2
Building
Building Description Wood Siding, 2 Story
Foundation Slab
Sewer Public Sewer
Water Public
Architectural Style Transitional
Structure Type Wood Siding
New Construction false
Schools
Elementary Schools Smithfield
Middle Schools Quail Hollow
High Schools South Mecklenburg
Others
HOA Name William Douglas Management
Acceptable Financing Cash, Conventional, FHA
Listing Terms Cash, Conventional, FHA
Special Listing Condition None
Read Less
© 2024 Listings courtesy of Canopy MLS as distributed by MLS GRID. All Rights Reserved.
Bought with Libby Clark • HM Properties
GET MORE INFORMATION




