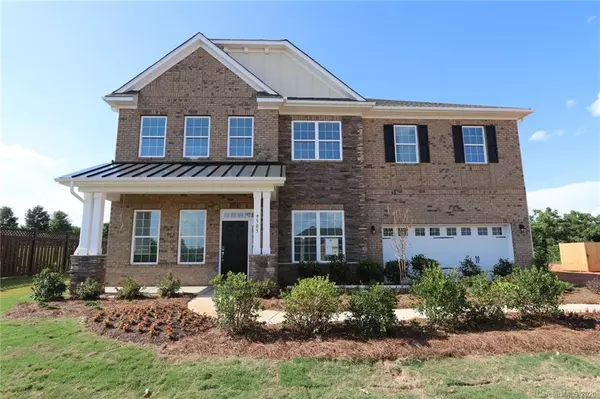For more information regarding the value of a property, please contact us for a free consultation.
9505 Pressley DR NW Concord, NC 28027
Want to know what your home might be worth? Contact us for a FREE valuation!

Our team is ready to help you sell your home for the highest possible price ASAP
Key Details
Sold Price $569,853
Property Type Single Family Home
Sub Type Single Family Residence
Listing Status Sold
Purchase Type For Sale
Square Footage 3,996 sqft
Price per Sqft $142
Subdivision Edenton At Cox Mill
MLS Listing ID 3664175
Sold Date 12/23/20
Style Transitional
Bedrooms 4
Full Baths 3
Half Baths 1
HOA Fees $72/ann
HOA Y/N 1
Year Built 2019
Lot Size 8,276 Sqft
Acres 0.19
Property Description
Homesite 59 – Model home for sale! The brick front Brooksby plan offers close to 4000 square feet of light-filled living in a highly upgraded model home. An open and inviting formal dining room and living room greet you on either side at the front of the home. A large family room with a coffered ceiling adjoins to a dream kitchen with upgraded everything! A private office in the back of the first floor is perfect for a home office or virtual schoolroom. Upstairs is a large open loft, a great spot for game nights or movie watching. TONS of storage throughout! The master bedroom has TWO large closets and every bedroom has a large walk-in closet! The master bathroom boasts a HUGE shower and a super convenient door straight to the laundry room. Two other full bathrooms on the second floor offer more than enough accommodations for the three secondary bedrooms. Edenton’s location can’t be beat – close to Cox Mill Schools, shopping and highways!
Location
State NC
County Cabarrus
Interior
Interior Features Kitchen Island, Open Floorplan, Pantry, Tray Ceiling, Walk-In Closet(s)
Heating Central, Gas Hot Air Furnace, Multizone A/C, Zoned
Flooring Carpet, Tile, Vinyl
Fireplaces Type Family Room, Gas Log, Vented
Fireplace true
Appliance Cable Prewire, CO Detector, Gas Cooktop, Dishwasher, Disposal, Double Oven, Electric Dryer Hookup, Electric Oven, Exhaust Fan, Gas Range, Plumbed For Ice Maker, Microwave, Natural Gas, Network Ready, Security System, Wall Oven
Exterior
Roof Type Shingle
Parking Type Attached Garage, Driveway, Garage - 2 Car, Side Load Garage
Building
Building Description Fiber Cement,Stone Veneer,Vinyl Siding, 2 Story
Foundation Slab
Builder Name M/I Homes
Sewer Public Sewer
Water Public
Architectural Style Transitional
Structure Type Fiber Cement,Stone Veneer,Vinyl Siding
New Construction true
Schools
Elementary Schools Cox Mill
Middle Schools Harris
High Schools Cox Mill
Others
HOA Name Kuester
Acceptable Financing Cash, Conventional, FHA, VA Loan
Listing Terms Cash, Conventional, FHA, VA Loan
Special Listing Condition None
Read Less
© 2024 Listings courtesy of Canopy MLS as distributed by MLS GRID. All Rights Reserved.
Bought with Alan Beulah • M/I Homes
GET MORE INFORMATION




