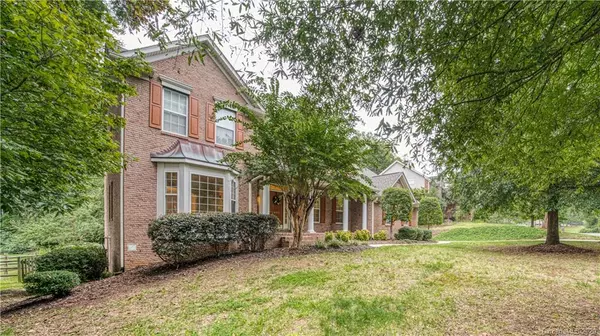For more information regarding the value of a property, please contact us for a free consultation.
1801 Mountain Trail DR Charlotte, NC 28214
Want to know what your home might be worth? Contact us for a FREE valuation!

Our team is ready to help you sell your home for the highest possible price ASAP
Key Details
Sold Price $546,000
Property Type Single Family Home
Sub Type Single Family Residence
Listing Status Sold
Purchase Type For Sale
Square Footage 5,743 sqft
Price per Sqft $95
Subdivision Mt Isle Harbor
MLS Listing ID 3664860
Sold Date 11/24/20
Style Traditional
Bedrooms 5
Full Baths 4
Half Baths 1
HOA Fees $48/ann
HOA Y/N 1
Year Built 1999
Lot Size 0.500 Acres
Acres 0.5
Property Description
Welcome to this beautifully spacious FULL BRICK home located in the sought after waterfront Mt Isle Harbor neighborhood! Upon walking through the main level, you will find a private office with built-ins, a two-story great room pre-wired for audio, and a completely remodeled kitchen with SS appliances, granite, soft close cabinets with drawer slides, & countertop lighting with additional outlets for cooking ease! The second floor offers 3 secondary bedrooms, 2 full baths, a flex space & the large master suite with walk-in closets, updated & spacious tiled shower, and garden tub. The finished basement serves as second living quarters with its own private entrance from the driveway. It offers a full kitchen, additional laundry room, den/dining space, 1 full bedroom & bath and an additional room with closet (used as a bedroom). Great flat lot backs up to woods and is fenced in.
With so many custom touches, this home will not disappoint!
Location
State NC
County Mecklenburg
Interior
Interior Features Built Ins, Cable Available, Garden Tub, Handicap Access, Kitchen Island, Open Floorplan, Pantry, Vaulted Ceiling, Walk-In Closet(s), Walk-In Pantry
Heating Central, Gas Hot Air Furnace
Flooring Carpet, Hardwood, Tile
Fireplaces Type Gas Log, Living Room
Fireplace true
Appliance Ceiling Fan(s), Dishwasher, Dryer, Gas Range, Microwave, Oven, Refrigerator, Washer
Exterior
Exterior Feature Fence
Community Features Clubhouse, Lake, Outdoor Pool, Playground, Recreation Area, Sidewalks, Tennis Court(s), Walking Trails
Waterfront Description Boat Ramp – Community,Boat Slip – Community
Roof Type Shingle
Parking Type Attached Garage, Garage - 2 Car, Side Load Garage
Building
Lot Description Level, Private
Building Description Brick, 2 Story/Basement
Foundation Basement Fully Finished
Sewer Public Sewer
Water Public
Architectural Style Traditional
Structure Type Brick
New Construction false
Schools
Elementary Schools Mountain Island Lake Academy
Middle Schools Coulwood
High Schools Hopewell
Others
HOA Name Mt. Isle Harbour Owners Association
Acceptable Financing Cash, Conventional, FHA, VA Loan
Listing Terms Cash, Conventional, FHA, VA Loan
Special Listing Condition None
Read Less
© 2024 Listings courtesy of Canopy MLS as distributed by MLS GRID. All Rights Reserved.
Bought with Jennifer DAuria • Coldwell Banker Realty
GET MORE INFORMATION




