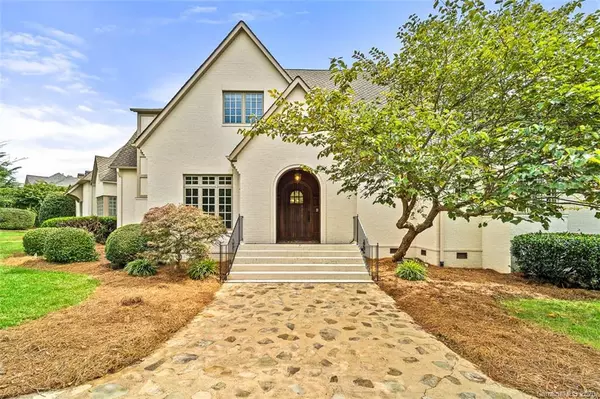For more information regarding the value of a property, please contact us for a free consultation.
1000 Clover Crest LN Matthews, NC 28104
Want to know what your home might be worth? Contact us for a FREE valuation!

Our team is ready to help you sell your home for the highest possible price ASAP
Key Details
Sold Price $1,100,000
Property Type Single Family Home
Sub Type Single Family Residence
Listing Status Sold
Purchase Type For Sale
Square Footage 5,700 sqft
Price per Sqft $192
Subdivision Highgate
MLS Listing ID 3666478
Sold Date 02/26/21
Style European
Bedrooms 5
Full Baths 4
Half Baths 1
HOA Fees $79/ann
HOA Y/N 1
Year Built 2002
Lot Size 1.020 Acres
Acres 1.02
Property Description
Stunning, custom-built, single owner estate home located in the exclusive Highgate neighborhood seated on just over one acre. This 5,700 square foot European luxury style home has 5 bedrooms & 4.5 bathrooms. Chef's kitchen includes high-end appliances, granite countertops, walk-in pantry, oversized island, and an exquisite custom concrete oven hood vent. Private master-on-main retreat with master bathroom features including Walker Zanger tile! Beautiful real hardwood floors are laid throughout the entire home. Soaring windows allow for an abundance of natural light and gorgeous views of the natural landscape and outdoor living areas. With a remarkable home theater with soundproof walls, custom upgraded fireplace, quaint indoor/outdoor sunroom living area, putting green,3-car garage, and fitness/exercise center, this home offers features for everyone! *Seller is offering $15,000 to buyer at closing for upgrades.*
https://my.matterport.com/show/?m=xZqzKdzsC2D&mls=1
Location
State NC
County Union
Interior
Interior Features Attic Walk In, Built Ins, Cable Available, Drop Zone, Garden Tub, Kitchen Island, Open Floorplan, Pantry, Walk-In Closet(s), Walk-In Pantry
Heating Central
Flooring Tile, Wood
Fireplaces Type Family Room
Fireplace true
Appliance Cable Prewire, Ceiling Fan(s), CO Detector, Gas Cooktop, Dishwasher, Disposal, Double Oven, Dryer, Electric Dryer Hookup, Exhaust Hood, Intercom, Natural Gas, Refrigerator
Exterior
Exterior Feature In-Ground Irrigation
Parking Type Attached Garage, Carport - 3 Car, Driveway
Building
Lot Description Corner Lot, Private
Building Description Brick,Wood Siding, 2 Story
Foundation Crawl Space
Builder Name Beacon Builders
Sewer Public Sewer
Water Public
Architectural Style European
Structure Type Brick,Wood Siding
New Construction false
Schools
Elementary Schools Antioch
Middle Schools Weddington
High Schools Weddington
Others
HOA Name First Residential Services
Acceptable Financing Cash, Conventional
Listing Terms Cash, Conventional
Special Listing Condition None
Read Less
© 2024 Listings courtesy of Canopy MLS as distributed by MLS GRID. All Rights Reserved.
Bought with Snezhana Amon • Keller Williams South Park
GET MORE INFORMATION




