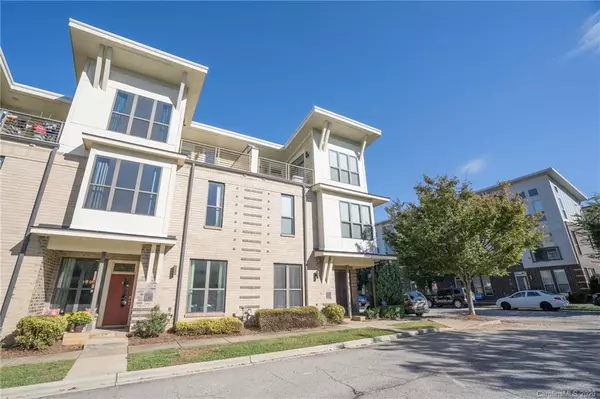For more information regarding the value of a property, please contact us for a free consultation.
3467 Steel Yard CT Charlotte, NC 28205
Want to know what your home might be worth? Contact us for a FREE valuation!

Our team is ready to help you sell your home for the highest possible price ASAP
Key Details
Sold Price $348,000
Property Type Townhouse
Sub Type Townhouse
Listing Status Sold
Purchase Type For Sale
Square Footage 1,693 sqft
Price per Sqft $205
Subdivision The Arts District
MLS Listing ID 3667792
Sold Date 12/17/20
Style Contemporary
Bedrooms 3
Full Baths 2
Half Baths 1
HOA Fees $425/mo
HOA Y/N 1
Year Built 2008
Lot Size 871 Sqft
Acres 0.02
Property Description
Multiple offers received. Your beautiful, move-in ready townhome awaits you in one of Charlotte’s hottest neighborhoods - NoDa - The Arts District! Your new home is positioned perfectly in the community near great parking and green spaces. The open floor plan, vaulted ceilings, wood floors, covered front porch, enclosed back patio, and rooftop terrace were made for entertaining! Natural light cascades throughout. Your kitchen includes all appliances, lots of cabinets and granite countertops, and a seated island. With 2 spacious bedrooms, full bath, and laundry on the 2nd level, and a large private owners suite (or bonus room) with a terrace on the top level, you’ll have space for an office/roommates. You’ll love the 5-10 min walk/bike to the gym, grocery, breweries, restaurants, entertainment, and two light rail stations - 36th St. & Sugar Creek. HOA also includes water, sewer, trash, Spectrum high-speed internet and cable+movie package. Washer & dryer convey. Home warranty available!
Location
State NC
County Mecklenburg
Building/Complex Name Steel Gardens
Interior
Interior Features Breakfast Bar, Cable Available, Kitchen Island, Open Floorplan, Vaulted Ceiling, Walk-In Closet(s)
Heating Central, Gas Hot Air Furnace, Multizone A/C, Zoned
Flooring Carpet, Hardwood, Tile
Fireplaces Type Gas Log, Living Room
Fireplace true
Appliance Cable Prewire, Ceiling Fan(s), CO Detector, Dishwasher, Disposal, Dryer, Electric Range, Exhaust Fan, Plumbed For Ice Maker, Microwave, Network Ready, Refrigerator, Washer
Exterior
Exterior Feature Lawn Maintenance, Rooftop Terrace, Terrace
Community Features Sidewalks, Street Lights
Parking Type Parking Lot, On Street, Parking Space - 4+
Building
Lot Description Level
Building Description Brick Partial,Hardboard Siding, 3 Story
Foundation Slab
Sewer Public Sewer
Water Public
Architectural Style Contemporary
Structure Type Brick Partial,Hardboard Siding
New Construction false
Schools
Elementary Schools Villa Heights
Middle Schools Eastway
High Schools Garinger
Others
HOA Name Cusick Comm. Management
Acceptable Financing Cash, Conventional, FHA, VA Loan
Listing Terms Cash, Conventional, FHA, VA Loan
Special Listing Condition None
Read Less
© 2024 Listings courtesy of Canopy MLS as distributed by MLS GRID. All Rights Reserved.
Bought with Kirsten Robinson • Berkshire Hathaway HomeServices Carolinas Realty
GET MORE INFORMATION




