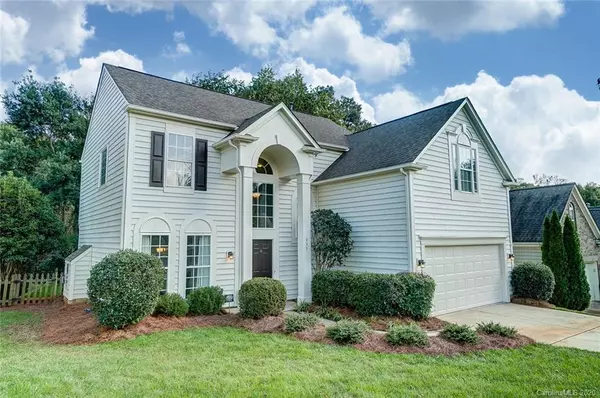For more information regarding the value of a property, please contact us for a free consultation.
835 Clearbrook RD Matthews, NC 28105
Want to know what your home might be worth? Contact us for a FREE valuation!

Our team is ready to help you sell your home for the highest possible price ASAP
Key Details
Sold Price $327,000
Property Type Single Family Home
Sub Type Single Family Residence
Listing Status Sold
Purchase Type For Sale
Square Footage 1,955 sqft
Price per Sqft $167
Subdivision Matthews Estates
MLS Listing ID 3672892
Sold Date 11/17/20
Bedrooms 4
Full Baths 2
Half Baths 1
HOA Fees $11/ann
HOA Y/N 1
Year Built 1997
Lot Size 9,147 Sqft
Acres 0.21
Lot Dimensions per tax
Property Description
A great opportunity in popular Matthews Estates!This bright & open floor-plan has fresh paint, new carpet on main, new light fixtures, brand new stainless steel dishwasher & flat cooktop stove! You will love the white cabinets,granite countertops & walk-in pantry. There's even a built in desk with additional storage that could be a great charging station,butler's pantry or wine bar. The large walk-in laundry is on the main just off of the drop zone.There's a master bedroom upstairs large enough for a king sized bed & additional furniture with a huge walk-in closet off of the en-suite bath. Two secondary bedrooms and a spacious Bonus room that by adding a closet or armoire can be a great 4th bedroom! Absolutely the most beautiful yard!If you like spending time outdoors, you'll love the deck that spans across the back of the house and overlooks the expansive fenced yard! Property backs up to the woods for the most privacy.Sellers have been meticulous in caring for this home and it shows!
Location
State NC
County Mecklenburg
Interior
Interior Features Garden Tub, Open Floorplan, Pantry, Walk-In Closet(s), Walk-In Pantry, Window Treatments
Heating Central, Gas Hot Air Furnace, Heat Pump
Flooring Carpet, Linoleum, Hardwood
Fireplaces Type Family Room, Gas
Fireplace true
Appliance Cable Prewire, Ceiling Fan(s), Dishwasher, Disposal, Electric Dryer Hookup, Plumbed For Ice Maker, Oven, Self Cleaning Oven, Other
Exterior
Exterior Feature Fence, Shed(s)
Parking Type Garage - 2 Car, Garage Door Opener, Keypad Entry, Other
Building
Lot Description Level, Private, Wooded
Building Description Vinyl Siding, 2 Story
Foundation Slab
Sewer Public Sewer
Water Public
Structure Type Vinyl Siding
New Construction false
Schools
Elementary Schools Matthews
Middle Schools Crestdale
High Schools Butler
Others
HOA Name CAM
Acceptable Financing Cash, Conventional
Listing Terms Cash, Conventional
Special Listing Condition None
Read Less
© 2024 Listings courtesy of Canopy MLS as distributed by MLS GRID. All Rights Reserved.
Bought with Jeanette Chrzanowski • DW Realty Team Inc
GET MORE INFORMATION




