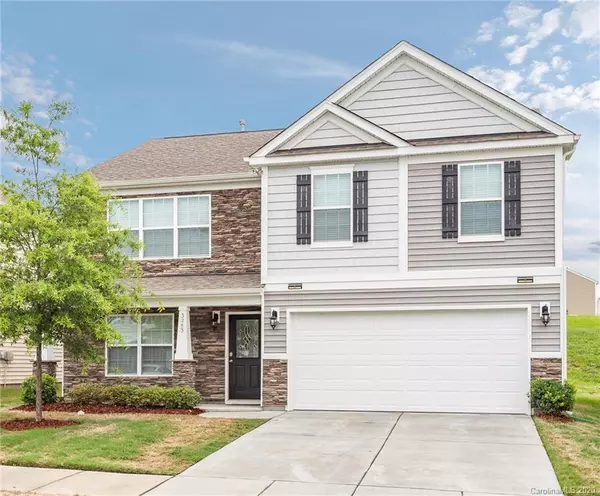For more information regarding the value of a property, please contact us for a free consultation.
3283 Oulten ST Concord, NC 28027
Want to know what your home might be worth? Contact us for a FREE valuation!

Our team is ready to help you sell your home for the highest possible price ASAP
Key Details
Sold Price $270,000
Property Type Single Family Home
Sub Type Single Family Residence
Listing Status Sold
Purchase Type For Sale
Square Footage 2,526 sqft
Price per Sqft $106
Subdivision Hampden Village
MLS Listing ID 3631701
Sold Date 07/27/20
Style Traditional
Bedrooms 5
Full Baths 3
HOA Fees $37/qua
HOA Y/N 1
Year Built 2015
Lot Size 7,405 Sqft
Acres 0.17
Lot Dimensions 50x147.5x50x147.5
Property Description
Move in ready! Built in 2015 so no worries about roof, hvac, mechanics or appliances. Home boasts 5 very spacious bedrooms and 3 full baths. Main level has one bedroom and full bath that can be used as a playroom, guestroom or office. New laminate wood floors installed 2 months ago in homes entrance, dining and living room and some rooms were repainted with Sherwin Williams Grey a few years ago. Stainless Steel Appliances & pantry in the kitchen along with a breakfast area & serving bar. Second floor has 4 more very large bedrooms - one being used media room. Extra spacious master suite has vaulted ceilings and room for a reading area or mini tv area & has a large master WIC. The Master bath has separate shower & bathtub and dual sinks. Walk in Laundry room on this level makes doing laundry easier. Tons of storage throughout this house! Neighborhood amenities include a pool and playground. Great location close to everything. Low Cabarrus County taxes and Great Schools. Don't Miss it
Location
State NC
County Cabarrus
Interior
Interior Features Attic Other, Garden Tub, Pantry, Split Bedroom, Vaulted Ceiling, Walk-In Closet(s)
Heating Central, Gas Hot Air Furnace
Flooring Carpet, Laminate, Linoleum
Fireplaces Type Family Room, Gas Log
Appliance Cable Prewire, Ceiling Fan(s), Electric Cooktop, Dishwasher, Disposal, Exhaust Hood, Plumbed For Ice Maker, Microwave
Exterior
Community Features Outdoor Pool
Roof Type Composition
Parking Type Attached Garage, Garage - 2 Car
Building
Building Description Stone Veneer,Vinyl Siding, 2 Story
Foundation Slab
Sewer Public Sewer
Water Public
Architectural Style Traditional
Structure Type Stone Veneer,Vinyl Siding
New Construction false
Schools
Elementary Schools Wolf Meadow
Middle Schools C.C. Griffin
High Schools Central Cabarrus
Others
Special Listing Condition None
Read Less
© 2024 Listings courtesy of Canopy MLS as distributed by MLS GRID. All Rights Reserved.
Bought with Joshua Hong • Coldwell Banker Realty
GET MORE INFORMATION




