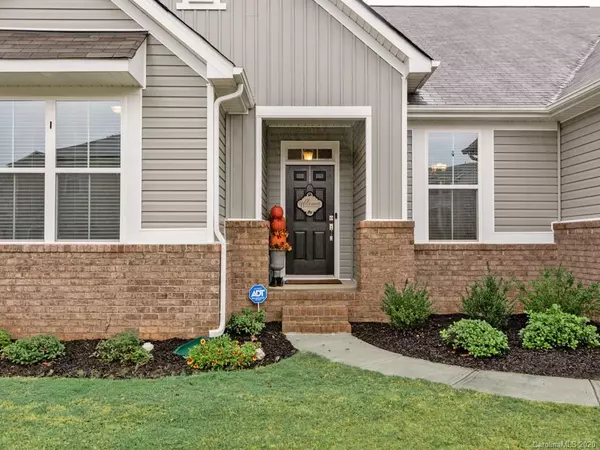For more information regarding the value of a property, please contact us for a free consultation.
6090 Durango WAY Denver, NC 28037
Want to know what your home might be worth? Contact us for a FREE valuation!

Our team is ready to help you sell your home for the highest possible price ASAP
Key Details
Sold Price $407,900
Property Type Single Family Home
Sub Type Single Family Residence
Listing Status Sold
Purchase Type For Sale
Square Footage 4,396 sqft
Price per Sqft $92
Subdivision Villages Of Denver
MLS Listing ID 3680998
Sold Date 01/14/21
Style Transitional
Bedrooms 5
Full Baths 4
Half Baths 1
HOA Fees $33/ann
HOA Y/N 1
Year Built 2018
Lot Size 10,454 Sqft
Acres 0.24
Property Description
Your search is over, just like new, this is the perfect floor plan with so many options and plenty of room for every need. Gorgeous, light, bright move-in ready home with main level living, including master suite with huge upgraded shower and large walk-in closet, 2 additional main level bedrooms with jack and jill bathroom. Fabulous extended gourmet kitchen with white upgraded cabinetry is a dream come true - gas cooktop, double ovens, enormous island and gathering area with sunny morning room overlooking a beautiful, private heavily treed backyard. Bedroom/bonus room, bathroom and storage closets upstairs and HUGE finished basement with walk out access, great room, bedroom, bathroom and unfinished space with tons of potential and ample storage. Fantastic view of woods, truly lovely. Wood floor upgraded fall 2019. 2 car garage with 4ft extension for storage/boat. Popular Villages of Denver neighborhood is conveniently located near restaurants, and for those commuting to Charlotte.
Location
State NC
County Lincoln
Interior
Interior Features Attic Stairs Pulldown
Heating Central, Gas Hot Air Furnace
Flooring Carpet, Hardwood, Tile
Fireplace false
Appliance Cable Prewire, Gas Cooktop, Dishwasher, Disposal, Double Oven, Microwave
Exterior
Exterior Feature Gas Grill
Community Features Clubhouse, Outdoor Pool
Roof Type Composition
Parking Type Attached Garage, Garage - 2 Car
Building
Lot Description Sloped, Wooded, Wooded
Building Description Brick Partial,Vinyl Siding, 1.5 Story/Basement
Foundation Basement Fully Finished, Basement Inside Entrance, Basement Outside Entrance
Sewer County Sewer
Water County Water
Architectural Style Transitional
Structure Type Brick Partial,Vinyl Siding
New Construction false
Schools
Elementary Schools St. James
Middle Schools East Lincoln
High Schools East Lincoln
Others
HOA Name First Service Residential
Acceptable Financing Cash, Conventional, FHA, VA Loan
Listing Terms Cash, Conventional, FHA, VA Loan
Special Listing Condition Relocation
Read Less
© 2024 Listings courtesy of Canopy MLS as distributed by MLS GRID. All Rights Reserved.
Bought with Taylor Mannella • Giving Tree Realty
GET MORE INFORMATION




