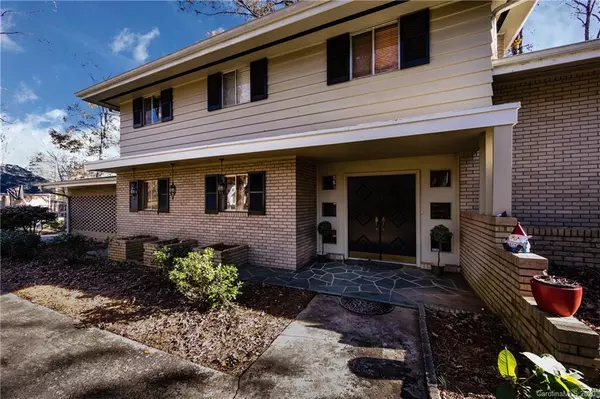For more information regarding the value of a property, please contact us for a free consultation.
411 Saint Andrews RD Statesville, NC 28625
Want to know what your home might be worth? Contact us for a FREE valuation!

Our team is ready to help you sell your home for the highest possible price ASAP
Key Details
Sold Price $228,500
Property Type Single Family Home
Sub Type Single Family Residence
Listing Status Sold
Purchase Type For Sale
Square Footage 2,553 sqft
Price per Sqft $89
Subdivision Shannon Acres
MLS Listing ID 3683290
Sold Date 12/18/20
Style Modern
Bedrooms 3
Full Baths 2
Half Baths 1
Year Built 1965
Lot Size 0.600 Acres
Acres 0.6
Lot Dimensions 150 x 175
Property Description
Rare Mid-Century Modern home located in the desirable Statesville Country Club neighborhood of Shannon Acres. Split-level home has 3 beds, 2.5 baths plus upstairs bonus room that could be used for crafting, office, or playroom, and downstairs family room, formal dining room and breakfast/morning room, each with new Champion sliding glass doors. Large laundry room w/ built-in storage has laundry shoot from master and 2nd bdrm. MCM features include interior planters, curved stairway, concrete entry floor, brick walls, brick wood-burning fireplace & more. Attached 2-car carport w/ storage room, plus basement for extra storage. Master bath was recently renovated; other baths still have original features. Home is ready for move-in or can be personalized by new owner. Newer architectural shingle roof. Membership at Statesville Country Club is optional and includes golf, fitness, tennis, pool, dining, and club house plus reciprocal rights with Rock Barn Country Club in Claremont.
Location
State NC
County Iredell
Interior
Interior Features Attic Other, Built Ins, Cable Available, Laundry Chute
Heating Central, Forced Air, Multizone A/C, Zoned
Flooring Carpet, Concrete, Laminate, Tile
Fireplaces Type Living Room, Wood Burning
Fireplace true
Appliance Electric Cooktop, Dishwasher, Disposal, Security System, Wall Oven
Exterior
Exterior Feature Storage
Community Features Golf
Roof Type Shingle
Parking Type Carport - 2 Car, Driveway
Building
Building Description Brick Partial,Wood Siding, 1.5 Story/Basement
Foundation Basement Inside Entrance, Crawl Space, Slab
Sewer Septic Installed
Water Well
Architectural Style Modern
Structure Type Brick Partial,Wood Siding
New Construction false
Schools
Elementary Schools Unspecified
Middle Schools Unspecified
High Schools Unspecified
Others
Acceptable Financing Cash, Conventional
Listing Terms Cash, Conventional
Special Listing Condition None
Read Less
© 2024 Listings courtesy of Canopy MLS as distributed by MLS GRID. All Rights Reserved.
Bought with Sheila Lange • Allen Tate Statesville
GET MORE INFORMATION




