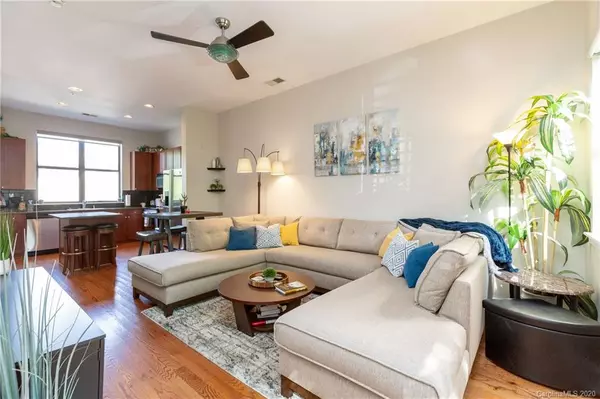For more information regarding the value of a property, please contact us for a free consultation.
938 E 8th ST Charlotte, NC 28204
Want to know what your home might be worth? Contact us for a FREE valuation!

Our team is ready to help you sell your home for the highest possible price ASAP
Key Details
Sold Price $310,000
Property Type Condo
Sub Type Condominium
Listing Status Sold
Purchase Type For Sale
Square Footage 1,319 sqft
Price per Sqft $235
Subdivision M Street
MLS Listing ID 3634177
Sold Date 09/29/20
Style Transitional
Bedrooms 2
Full Baths 2
HOA Fees $190/mo
HOA Y/N 1
Year Built 2006
Property Description
Rare uptown unit with a garage. 10 ft ceilings and tons of natural light with greenery surrounding this city location. New HVAC, New Flooring and Custom shades on all windows. This home is ready for an easy move in! Split bedroom plan that has a secondary living space or home office, great for separation. Walk-in Closets for both rooms. Master has great sitting area or flex space. Kitchen has ample prep space with island and a walk-in pantry. Terrace off the living area is great for morning coffee or just some fresh air blowing through. Garage allows for maximum storage and designated parking. In addition, the driveway allows for extra parking. Visitor parking right out front. Low HOA dues. Easy access to Plaza Midwood, Uptown and the new Optimist Hall. Close proximity to all major highways and convenient to light rail & the trolley.
Location
State NC
County Mecklenburg
Building/Complex Name M Street
Interior
Interior Features Kitchen Island, Open Floorplan, Pantry, Split Bedroom, Vaulted Ceiling, Walk-In Closet(s), Walk-In Pantry, Window Treatments
Heating Central, Forced Air
Flooring Carpet, Tile, Wood
Fireplace false
Appliance Cable Prewire, Ceiling Fan(s), Dishwasher, Disposal, Dryer, Electric Range, Exhaust Fan, Microwave, Refrigerator, Washer
Exterior
Exterior Feature Lawn Maintenance
Community Features None
Roof Type Shingle
Parking Type Driveway, Garage - 1 Car
Building
Lot Description Wooded
Building Description Brick Partial, 3 Story
Foundation Slab
Sewer Public Sewer
Water Public
Architectural Style Transitional
Structure Type Brick Partial
New Construction false
Schools
Elementary Schools Unspecified
Middle Schools Unspecified
High Schools Unspecified
Others
HOA Name Red Rock
Special Listing Condition None
Read Less
© 2024 Listings courtesy of Canopy MLS as distributed by MLS GRID. All Rights Reserved.
Bought with Judi Seyez • Keller Williams Ballantyne Area
GET MORE INFORMATION




