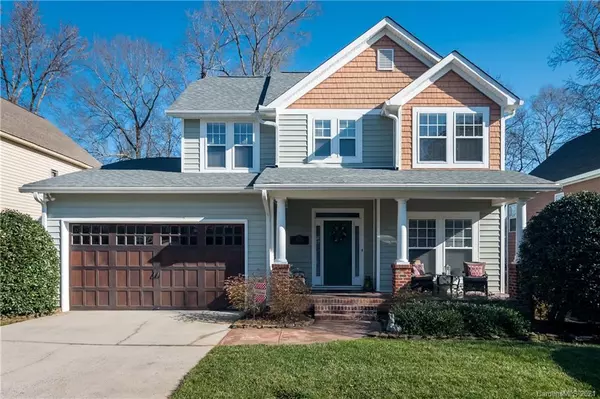For more information regarding the value of a property, please contact us for a free consultation.
5120 Craftsman Ridge DR Matthews, NC 28104
Want to know what your home might be worth? Contact us for a FREE valuation!

Our team is ready to help you sell your home for the highest possible price ASAP
Key Details
Sold Price $330,000
Property Type Single Family Home
Sub Type Single Family Residence
Listing Status Sold
Purchase Type For Sale
Square Footage 2,051 sqft
Price per Sqft $160
Subdivision Chestnut Oaks
MLS Listing ID 3699265
Sold Date 02/09/21
Style Arts and Crafts
Bedrooms 3
Full Baths 2
Half Baths 1
HOA Fees $47/qua
HOA Y/N 1
Year Built 2004
Lot Size 7,361 Sqft
Acres 0.169
Lot Dimensions 60x122x60x123
Property Description
Beautifully maintained Craftsman style home w/tons of natural light, Recessed lights, floor to ceiling windows & H/Ws thruout 1st flr (except in Master). Formal DR w/double octagonal trey ceiling, chair rail & wainscoting. Open & Bright FR w/gas log fireplace. Kitchen w/stone backsplash, cabinets w/crown molding & island w/bar seating & stone backsplash. Breakfast area w/bay window. Lrg. Master on 1st w/ceiling fan & master bath w/corian counter, dual sink vanity, separate shower & garden tub. Laundry on main w/storage. Powder w/pedestal sink & H/W tread stairs to 2nd flr. Two (2) lrg bedrooms w/WICs & Hall bath w/ corian countertop. Dual zone HVAC w/newer condenser (2012). New roof w/ Gutterguards (2020). All appliances remain. Relaxing deck overlooking a treed rear yard w/heavy landscaping. 2-car garage w/stained wood garage door & lots of storage/shelving. Stained concrete sidewalk & front porch. Full irrigation. Wonderful community w/pool, rec areas & walking trails. A MUST SEE!!
Location
State NC
County Union
Interior
Interior Features Attic Stairs Pulldown, Breakfast Bar, Cable Available, Garden Tub, Kitchen Island, Open Floorplan, Pantry, Tray Ceiling, Walk-In Closet(s)
Heating Central, Gas Hot Air Furnace
Flooring Carpet, Vinyl, Wood
Fireplaces Type Family Room, Gas Log, Gas
Fireplace true
Appliance Cable Prewire, Ceiling Fan(s), CO Detector, Dishwasher, Disposal, Dryer, Electric Oven, Electric Range, Plumbed For Ice Maker, Microwave, Refrigerator, Self Cleaning Oven, Washer
Exterior
Exterior Feature In-Ground Irrigation
Community Features Clubhouse, Outdoor Pool, Playground, Recreation Area, Walking Trails
Roof Type Shingle
Parking Type Attached Garage, Driveway, Garage - 2 Car, Garage Door Opener
Building
Lot Description Level
Building Description Brick Partial,Vinyl Siding, 2 Story
Foundation Crawl Space
Sewer Public Sewer
Water Public
Architectural Style Arts and Crafts
Structure Type Brick Partial,Vinyl Siding
New Construction false
Schools
Elementary Schools Indian Trail
Middle Schools Sun Valley
High Schools Sun Valley
Others
HOA Name Braesael Mgmt.
Acceptable Financing Cash, Conventional
Listing Terms Cash, Conventional
Special Listing Condition None
Read Less
© 2024 Listings courtesy of Canopy MLS as distributed by MLS GRID. All Rights Reserved.
Bought with Mike Abernethy • EXP Realty LLC
GET MORE INFORMATION




