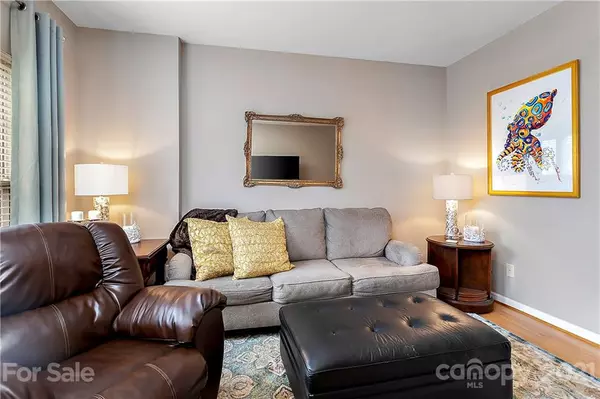For more information regarding the value of a property, please contact us for a free consultation.
8002 Mariners Pointe CIR Denver, NC 28037
Want to know what your home might be worth? Contact us for a FREE valuation!

Our team is ready to help you sell your home for the highest possible price ASAP
Key Details
Sold Price $224,500
Property Type Townhouse
Sub Type Townhouse
Listing Status Sold
Purchase Type For Sale
Square Footage 1,809 sqft
Price per Sqft $124
Subdivision Mariners Pointe At Smithstone
MLS Listing ID 3705123
Sold Date 03/05/21
Style Traditional
Bedrooms 3
Full Baths 2
Half Baths 1
HOA Fees $217/mo
HOA Y/N 1
Year Built 2001
Lot Size 1,655 Sqft
Acres 0.038
Property Description
Look no further than this brick front 2 story, beautifully maintained townhouse in desirable Denver! This 3 bedroom floor plan will be sure to impress with dual living spaces opening up to the kitchen and large dining room. You will love the laminate wood flooring, fresh paint and new stainless steel appliances! Picture relaxing in the huge upstairs master bedroom with tray ceilings, personal bathroom and massive walk in closet! The back patio is ready to entertain and can easily be expanded or fenced in. This popular community also includes an outdoor pool and clubhouse, hurry and see this home before it's too late!
Location
State NC
County Lincoln
Building/Complex Name Mariners Pointe at Smithstone
Body of Water Lake Norman
Interior
Interior Features Cable Available, Garage Shop, Open Floorplan, Pantry, Tray Ceiling, Walk-In Closet(s)
Heating Central, Gas Hot Air Furnace
Flooring Carpet, Laminate, Tile
Appliance Ceiling Fan(s), Electric Cooktop, Dishwasher, Electric Dryer Hookup, Electric Range, Freezer, Plumbed For Ice Maker, Oven, Refrigerator
Exterior
Exterior Feature Lawn Maintenance
Community Features Clubhouse, Outdoor Pool
Waterfront Description Paddlesport Launch Site - Community
Roof Type Shingle
Parking Type Driveway, Garage - 1 Car
Building
Building Description Brick Partial,Vinyl Siding, 2 Story
Foundation Slab
Sewer Public Sewer
Water Public
Architectural Style Traditional
Structure Type Brick Partial,Vinyl Siding
New Construction false
Schools
Elementary Schools St. James
Middle Schools East Lincoln
High Schools East Lincoln
Others
HOA Name Hawthorne Management Company
Acceptable Financing Cash, Conventional, FHA, VA Loan
Listing Terms Cash, Conventional, FHA, VA Loan
Special Listing Condition None
Read Less
© 2024 Listings courtesy of Canopy MLS as distributed by MLS GRID. All Rights Reserved.
Bought with Bill Wagenseller • EXP REALTY LLC
GET MORE INFORMATION




