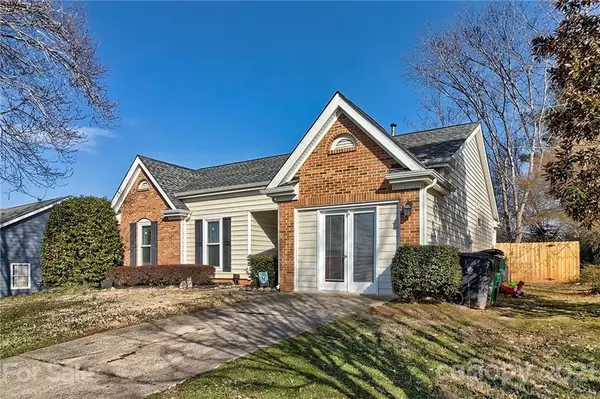For more information regarding the value of a property, please contact us for a free consultation.
8306 Rocester DR #22 Charlotte, NC 28215
Want to know what your home might be worth? Contact us for a FREE valuation!

Our team is ready to help you sell your home for the highest possible price ASAP
Key Details
Sold Price $241,000
Property Type Single Family Home
Sub Type Single Family Residence
Listing Status Sold
Purchase Type For Sale
Square Footage 1,594 sqft
Price per Sqft $151
Subdivision Cambridge Commons
MLS Listing ID 3707512
Sold Date 04/01/21
Style Ranch
Bedrooms 4
Full Baths 2
HOA Fees $27/ann
HOA Y/N 1
Year Built 1992
Lot Size 10,018 Sqft
Acres 0.23
Lot Dimensions 71x137x76x143
Property Description
NO SHOWINGS BEFORE 10 ON SUNDAY. Hard to find 4 bedroom Ranch with open floor plan in convenient location. Cambridge Commons is a very well established neighborhood convenient to 485, between University and Mint Hill shopping areas. This ranch has a lot of charm with crown molding in main living area. Family room is spacious that will easily accommodate a large sectional. Kitchen breakfast area opens into a large three season room for outside entertaining most of the year. Large backyard which has been recently fenced in for privacy. SHOWINGS START SUNDAY, 2/14/2021
Location
State NC
County Mecklenburg
Interior
Interior Features Attic Other, Cable Available, Pantry, Split Bedroom, Vaulted Ceiling, Walk-In Closet(s)
Heating Central, Gas Hot Air Furnace, Natural Gas
Flooring Carpet, Laminate, Hardwood, Tile, Vinyl
Fireplaces Type Family Room, Gas Log
Appliance Ceiling Fan(s), Dishwasher, Disposal, Electric Dryer Hookup, Electric Range, Exhaust Hood, Plumbed For Ice Maker
Exterior
Exterior Feature Fence
Community Features Clubhouse, Game Court, Outdoor Pool, Playground, Recreation Area, Sidewalks, Street Lights, Tennis Court(s)
Parking Type Driveway, Parking Space - 2
Building
Building Description Brick Partial,Vinyl Siding, 1 Story
Foundation Slab
Sewer Public Sewer
Water Public
Architectural Style Ranch
Structure Type Brick Partial,Vinyl Siding
New Construction false
Schools
Elementary Schools Unspecified
Middle Schools Unspecified
High Schools Unspecified
Others
HOA Name Braesal Mgt
Acceptable Financing Cash, Conventional, FHA, VA Loan
Listing Terms Cash, Conventional, FHA, VA Loan
Special Listing Condition None
Read Less
© 2024 Listings courtesy of Canopy MLS as distributed by MLS GRID. All Rights Reserved.
Bought with Shannon Pittman • Realty ONE Group Select
GET MORE INFORMATION




