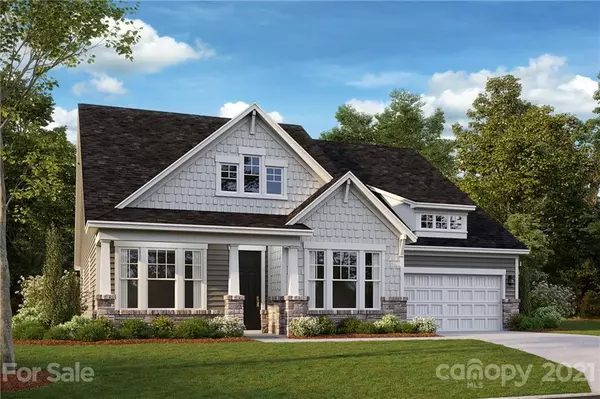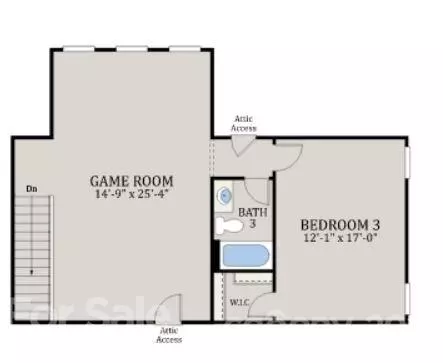For more information regarding the value of a property, please contact us for a free consultation.
2156 Whispering WAY #21 Denver, NC 28037
Want to know what your home might be worth? Contact us for a FREE valuation!

Our team is ready to help you sell your home for the highest possible price ASAP
Key Details
Sold Price $478,273
Property Type Single Family Home
Sub Type Single Family Residence
Listing Status Sold
Purchase Type For Sale
Square Footage 3,109 sqft
Price per Sqft $153
Subdivision Creek Park
MLS Listing ID 3727497
Sold Date 04/13/21
Style Transitional
Bedrooms 4
Full Baths 4
Half Baths 1
HOA Fees $75/qua
HOA Y/N 1
Year Built 2021
Lot Size 8,407 Sqft
Acres 0.193
Lot Dimensions 65x120
Property Description
MLS#3727497 ~ By Taylor Morrison ~ Pikewood Craftsman ~ Ready April! When you step through the door you will be wowed by a spacious gourmet kitchen, dining room and gathering room! The kitchen features a gas cooktop, quartz countertops, and upgraded cabinetry. The kitchen & dining room flows into the great room w/fireplace, or leads you out to the covered patio. On the main level, the spacious owner's suite has a spa bathroom includes upgraded countertops & cabinetry with large walk-in shower. Also, on the main level there are 2 more bedrooms with en-suite baths. As if this home wasn't perfect enough...there is also a 2rd floor game room for movie or game night! Also an additional bedroom with en-suite! Structural options added to 2156 Whispering Way include: 2nd floor Bonus Room w/ Bedroom suite, 4ft length extension on garage, 2nd suite on first floor, Alternate Bath 3 at Owner's suite, Fireplace, Added Windows, Metal roof, Tankless water heater. REPRESENTATIVE PHOTOS ADDED!
Location
State NC
County Lincoln
Interior
Interior Features Kitchen Island, Open Floorplan, Pantry, Walk-In Closet(s), Walk-In Pantry
Heating Central, Gas Hot Air Furnace
Flooring Carpet, Tile, Wood
Fireplaces Type Gas Log, Vented, Great Room
Fireplace true
Appliance Cable Prewire, Ceiling Fan(s), CO Detector, Gas Cooktop, Dishwasher, Disposal, Electric Dryer Hookup, Exhaust Fan, Plumbed For Ice Maker, Microwave, Self Cleaning Oven, Wall Oven
Exterior
Community Features Cabana, Outdoor Pool, Sidewalks, Street Lights
Roof Type Shingle,Metal
Parking Type Attached Garage, Garage - 2 Car, Garage Door Opener
Building
Building Description Fiber Cement,Stone Veneer, 1.5 Story
Foundation Slab
Builder Name Taylor Morrison
Sewer Public Sewer
Water Public
Architectural Style Transitional
Structure Type Fiber Cement,Stone Veneer
New Construction true
Schools
Elementary Schools Catawba Springs
Middle Schools East Lincoln
High Schools East Lincoln
Others
HOA Name Superior
Acceptable Financing Cash, Conventional, FHA, VA Loan
Listing Terms Cash, Conventional, FHA, VA Loan
Special Listing Condition None
Read Less
© 2024 Listings courtesy of Canopy MLS as distributed by MLS GRID. All Rights Reserved.
Bought with Terry Mattio • Allen Tate University
GET MORE INFORMATION




