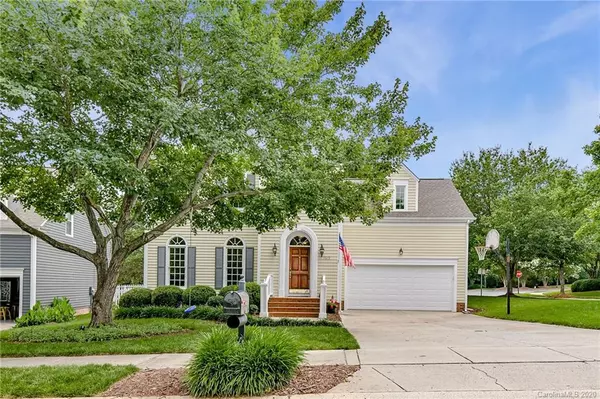For more information regarding the value of a property, please contact us for a free consultation.
7619 Rathlin CT Charlotte, NC 28270
Want to know what your home might be worth? Contact us for a FREE valuation!

Our team is ready to help you sell your home for the highest possible price ASAP
Key Details
Sold Price $376,500
Property Type Single Family Home
Sub Type Single Family Residence
Listing Status Sold
Purchase Type For Sale
Square Footage 2,123 sqft
Price per Sqft $177
Subdivision Beverly Crest
MLS Listing ID 3624771
Sold Date 08/04/20
Bedrooms 4
Full Baths 2
Half Baths 1
HOA Fees $50/ann
HOA Y/N 1
Year Built 1993
Lot Size 6,969 Sqft
Acres 0.16
Lot Dimensions 67x100x75x100
Property Description
Welcome home to sought-after Beverly Crest! This popular floor plan is one you won't want to miss! You're greeted by an inviting foyer that offers 2 coat closets then leads into a large dining room (could be converted back to formal living room/office if desired). The bright kitchen includes SS appliances, NEW dishwasher, 2 pantries & an island. The coveted family room boasts an updated fireplace & mantle and is a place you'll want to hang out! Upstairs you'll find 4 bedrooms + 2 full baths. Fresh paint throughout, NEW insulated garage door, updated moldings, built in desk in bonus + expanded patio. HVAC 2018. Close to Arboretum Shopping Center and charming Matthews where you'll find shopping, food and entertainment You'll find an easy drive to Uptown, SouthPark and Charlotte Douglas Airport for the perfect combination of live-work-play! Don't miss this opportunity to call this desirable south Charlotte neighborhood home!
Location
State NC
County Mecklenburg
Interior
Interior Features Kitchen Island, Pantry, Walk-In Closet(s)
Heating Central, Gas Hot Air Furnace
Flooring Carpet, Linoleum, Wood
Fireplaces Type Family Room
Fireplace true
Appliance Cable Prewire, Ceiling Fan(s), Electric Oven, Electric Range, Plumbed For Ice Maker, Microwave
Exterior
Community Features Clubhouse, Outdoor Pool, Playground, Pond, Sidewalks, Tennis Court(s), Walking Trails
Roof Type Shingle
Parking Type Attached Garage, Garage - 2 Car, Garage Door Opener
Building
Lot Description Corner Lot, Level
Building Description Hardboard Siding, 2 Story
Foundation Crawl Space
Sewer Public Sewer
Water Public
Structure Type Hardboard Siding
New Construction false
Schools
Elementary Schools Elizabeth Lane
Middle Schools South Charlotte
High Schools Providence
Others
HOA Name Cusick
Acceptable Financing Cash, Conventional
Listing Terms Cash, Conventional
Special Listing Condition None
Read Less
© 2024 Listings courtesy of Canopy MLS as distributed by MLS GRID. All Rights Reserved.
Bought with Patty Rainey • HM Properties
GET MORE INFORMATION




