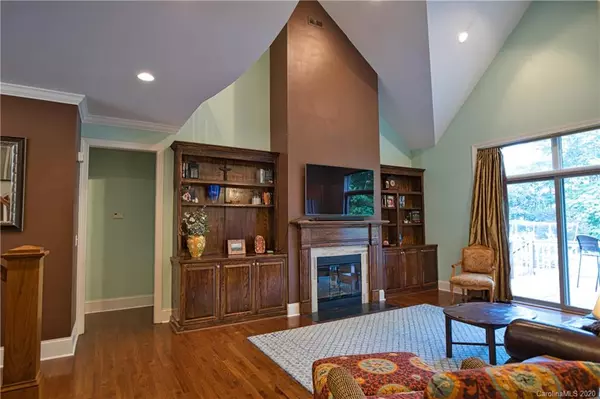For more information regarding the value of a property, please contact us for a free consultation.
2346 Nautical CT Denver, NC 28037
Want to know what your home might be worth? Contact us for a FREE valuation!

Our team is ready to help you sell your home for the highest possible price ASAP
Key Details
Sold Price $327,500
Property Type Single Family Home
Sub Type Single Family Residence
Listing Status Sold
Purchase Type For Sale
Square Footage 2,204 sqft
Price per Sqft $148
Subdivision Smithstone
MLS Listing ID 3635585
Sold Date 08/27/20
Style Cottage
Bedrooms 3
Full Baths 2
Half Baths 1
HOA Fees $66/qua
HOA Y/N 1
Year Built 2002
Lot Size 0.310 Acres
Acres 0.31
Lot Dimensions 181x74x208x68
Property Description
Here it is! Everything you have been searching for in the wonderful community of Smithstone, one of Denver's most sought after neighborhoods. This home has 2200+ square feet, three bedrooms 2.5 baths, hardwoods throughout the first floor, and detailed molding. The great room has a two-story fireplace with built-in shelves and double doors leading to the fenced backyard. Spacious kitchen with gas cooktop and abundant cabinet/counter space. The owners retreat is on the main level and has dual vanities, separate tub, tiled shower and a toilet closet. Two spacious bedrooms and a huge guest bath are on the second floor. (There is also 450 square feet of unfinished walk-in attic space which is perfect to finish for a bonus room or use as storage.) Beautiful, mature landscaping. Plantation shutters on all of the windows. All situated just off the Lake Norman shore. Boat or RV storage could convey. Walk to the neighborhood pool, clubhouse and dock. Quick 25 minutes to Charlotte!
Location
State NC
County Lincoln
Interior
Interior Features Kitchen Island
Heating Central, Gas Hot Air Furnace
Flooring Carpet, Tile, Wood
Fireplaces Type Gas Log
Fireplace true
Appliance Ceiling Fan(s), Gas Cooktop, Dishwasher, Disposal
Exterior
Exterior Feature Fence, In-Ground Irrigation
Community Features Clubhouse, Lake, Outdoor Pool, Sidewalks
Waterfront Description Boat Slip – Community
Roof Type Shingle
Parking Type Garage - 2 Car
Building
Lot Description Level
Building Description Hardboard Siding,Stone Veneer, 1.5 Story
Foundation Crawl Space
Sewer County Sewer
Water County Water
Architectural Style Cottage
Structure Type Hardboard Siding,Stone Veneer
New Construction false
Schools
Elementary Schools St. James
Middle Schools East Lincoln
High Schools East Lincoln
Others
HOA Name Hawthorne
Acceptable Financing Cash, Conventional, FHA, VA Loan
Listing Terms Cash, Conventional, FHA, VA Loan
Special Listing Condition None
Read Less
© 2024 Listings courtesy of Canopy MLS as distributed by MLS GRID. All Rights Reserved.
Bought with Katherine Warren • Dane Warren Real Estate
GET MORE INFORMATION




